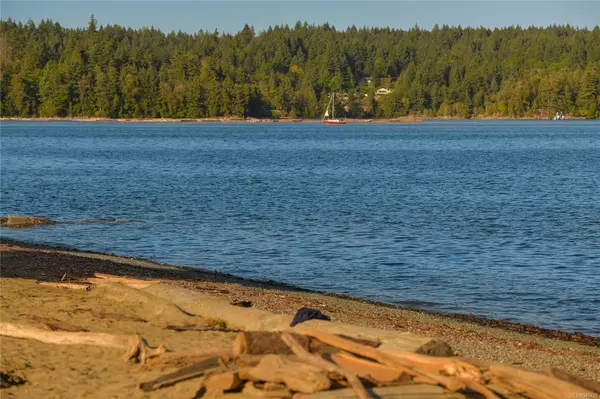$899,900
$899,900
For more information regarding the value of a property, please contact us for a free consultation.
3629 SHANNON Dr Saltair, BC V9G 1Z9
3 Beds
3 Baths
1,997 SqFt
Key Details
Sold Price $899,900
Property Type Single Family Home
Sub Type Single Family Detached
Listing Status Sold
Purchase Type For Sale
Square Footage 1,997 sqft
Price per Sqft $450
MLS Listing ID 949432
Sold Date 03/14/24
Style Rancher
Bedrooms 3
Rental Info Unrestricted
Year Built 2005
Annual Tax Amount $4,961
Tax Year 2023
Lot Size 0.590 Acres
Acres 0.59
Property Description
Welcome to this tranquil haven nestled in Sunny Saltair by the Sea, conveniently located between Chemainus & Ladysmith w/ easy access to Nanaimo & Victoria city cores. This rancher style home sits on a quiet cul-de-sac, free from street lights, sidewalks & traffic, offering a highly sought after lifestyle of one level living w/ privacy & peace. Featuring 2 master suites, den, 3 baths, living room, family room, sun/dining room, kitchen & huge detached 2 bay garage & workshop providing space for covered parking & hobbies. This .59 acre fully fenced & gated oasis features an abundance of parking for guests, RV's, boat & toys. You will be impressed by the mature gardens, full of diverse fruit trees, berries, vegetables & infrastructure + hot tub, shower, pond & fountain. Benefit from years of hard work & love that's been poured out to create this slice of paradise, soon to bloom into its glory come springtime! Seize the opportunity to put your personal touch on this home and make it yours!
Location
State BC
County Cowichan Valley Regional District
Area Du Saltair
Zoning R3
Direction Southeast
Rooms
Other Rooms Greenhouse, Workshop
Basement Crawl Space
Main Level Bedrooms 3
Kitchen 1
Interior
Heating Electric, Heat Pump, Propane
Cooling HVAC
Flooring Mixed
Fireplaces Number 1
Fireplaces Type Propane
Equipment Electric Garage Door Opener
Fireplace 1
Laundry In House, In Unit
Exterior
Exterior Feature Fencing: Full, Garden, Sprinkler System
Garage Spaces 3.0
View Y/N 1
View Ocean
Roof Type Asphalt Shingle
Handicap Access Wheelchair Friendly
Parking Type Detached, Driveway, Garage, Garage Double, Guest, RV Access/Parking
Total Parking Spaces 6
Building
Lot Description Acreage, Cul-de-sac, Easy Access, Level, No Through Road, Park Setting, Private, Quiet Area, Southern Exposure, Wooded Lot
Building Description Insulation: Ceiling,Insulation: Walls,Vinyl Siding, Rancher
Faces Southeast
Foundation Poured Concrete
Sewer Septic System
Water Municipal
Structure Type Insulation: Ceiling,Insulation: Walls,Vinyl Siding
Others
Tax ID 003-491-544
Ownership Freehold
Pets Description Aquariums, Birds, Caged Mammals, Cats, Dogs
Read Less
Want to know what your home might be worth? Contact us for a FREE valuation!

Our team is ready to help you sell your home for the highest possible price ASAP
Bought with Pemberton Holmes Ltd. (Dun)






