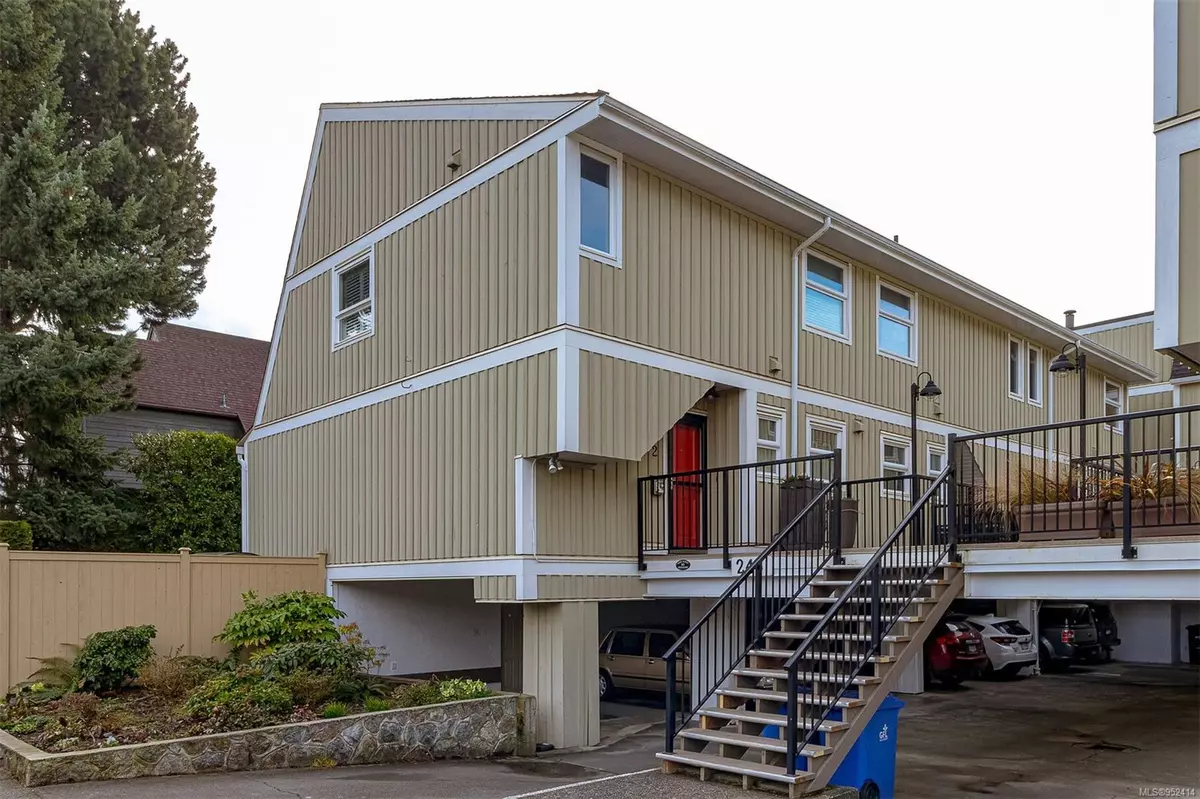$620,000
$624,900
0.8%For more information regarding the value of a property, please contact us for a free consultation.
245 Ontario St #3 Victoria, BC V8V 1N1
2 Beds
2 Baths
957 SqFt
Key Details
Sold Price $620,000
Property Type Townhouse
Sub Type Row/Townhouse
Listing Status Sold
Purchase Type For Sale
Square Footage 957 sqft
Price per Sqft $647
Subdivision The Nest
MLS Listing ID 952414
Sold Date 03/07/24
Style Main Level Entry with Upper Level(s)
Bedrooms 2
HOA Fees $471/mo
Rental Info Unrestricted
Year Built 1976
Annual Tax Amount $3,288
Tax Year 2023
Lot Size 871 Sqft
Acres 0.02
Property Description
Live in everyone's favourite vibrant neighbourhood in the city, James Bay! This 2 bed, 2 bath home is within walking distance of endless amenities & incredible scenery. As you enter the unit, you'll be greeted by the bright living room with an adjacent sunroom overlooking your private backyard. The main floor also offers a 2pce bathroom, galley-style kitchen & dining area. Upstairs, you'll find a full bathroom & 2 bedrooms, including the massive primary with an enclosed balcony. The lower level of the townhouse offers a fully fenced backyard & covered parking. The Nest is a pet-friendly strata that welcomes 2 dogs or 2 cats & is located a quick walk from the beautiful Dallas Rd waterfront & dog beaches. This is a quiet, tight-knit community with a professionally managed & proactive strata & very low turnover. Set in the heart of James Bay where you can wander Fisherman's Wharf, the inner harbour, hail a water taxi & enjoy a bite eat or drink at the endless cafes, pubs, restaurants.
Location
State BC
County Capital Regional District
Area Vi James Bay
Direction Southeast
Rooms
Basement None
Kitchen 1
Interior
Heating Baseboard, Electric
Cooling None
Laundry In Unit
Exterior
Carport Spaces 1
Roof Type Fibreglass Shingle
Parking Type Carport
Total Parking Spaces 1
Building
Building Description Frame Wood,Insulation: Ceiling,Insulation: Walls, Main Level Entry with Upper Level(s)
Faces Southeast
Story 3
Foundation Poured Concrete
Sewer Sewer Connected
Water Municipal
Structure Type Frame Wood,Insulation: Ceiling,Insulation: Walls
Others
Tax ID 000-672-947
Ownership Freehold/Strata
Pets Description Aquariums, Birds, Caged Mammals, Cats, Dogs, Number Limit
Read Less
Want to know what your home might be worth? Contact us for a FREE valuation!

Our team is ready to help you sell your home for the highest possible price ASAP
Bought with Pemberton Holmes - Cloverdale






