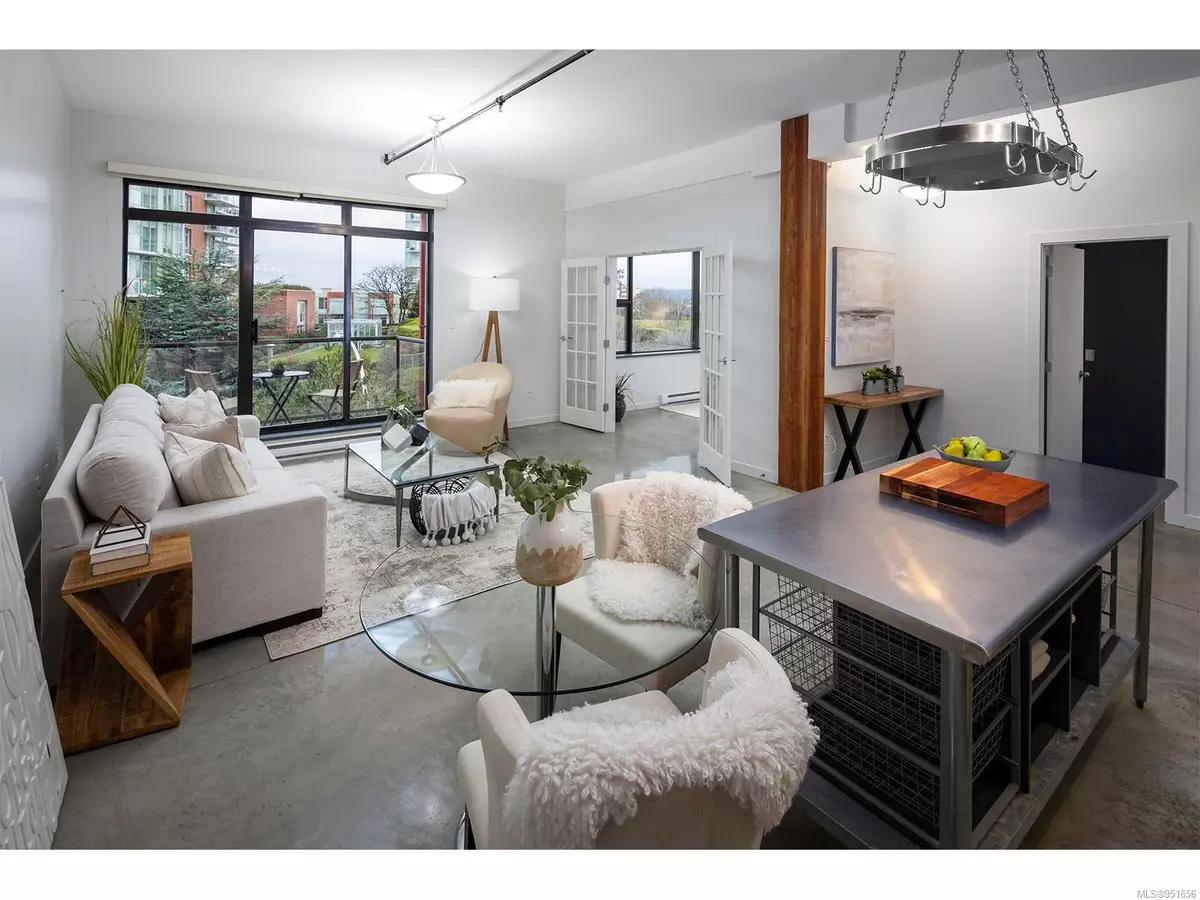$640,000
$640,000
For more information regarding the value of a property, please contact us for a free consultation.
455 Sitkum Rd #209 Victoria, BC V9A 7N9
2 Beds
1 Bath
1,012 SqFt
Key Details
Sold Price $640,000
Property Type Condo
Sub Type Condo Apartment
Listing Status Sold
Purchase Type For Sale
Square Footage 1,012 sqft
Price per Sqft $632
Subdivision The Edge
MLS Listing ID 951656
Sold Date 03/01/24
Style Condo
Bedrooms 2
HOA Fees $457/mo
Rental Info Some Rentals
Year Built 2000
Annual Tax Amount $2,845
Tax Year 2023
Lot Size 871 Sqft
Acres 0.02
Property Description
Welcome to ‘The Edge’ in convenient & popular Vic West! This well-maintained, architecturally designed ‘loft-style’ home offers exceptional value in today’s market, w/an airy & spacious layout that feels larger than its 1000sqft. Incredible natural light w/massive S-facing windows, 10’ ceilings, sunny balcony, exposed fir beams & polished concrete floors. The flexible living spaces include a generous kitchen w/large island & extra storage in the pantry/laundry rm, & lovely living/dining spaces that offer great flexibility whether entertaining or relaxing. The Primary Bedrm is bright & spacious w/S-facing exposure, & a 2nd bedrm can also double as a great office/den. Pets & rentals are welcome at the Edge, w/secure underground parking, storage locker & low strata fees. Enjoy being just steps from groceries, great restaurants & entertainment, bike trails & the oceanfront, in a friendly & well-managed building: a great city lifestyle!
Location
State BC
County Capital Regional District
Area Vw Victoria West
Direction South
Rooms
Main Level Bedrooms 2
Kitchen 1
Interior
Interior Features Breakfast Nook, Dining/Living Combo, French Doors, Storage
Heating Baseboard, Electric
Cooling None
Appliance Dishwasher, Dryer, F/S/W/D, Washer
Laundry In Unit
Exterior
Exterior Feature Balcony/Patio
Roof Type Tar/Gravel
Parking Type Underground
Total Parking Spaces 1
Building
Lot Description Central Location, Cul-de-sac, Shopping Nearby, Sidewalk, Southern Exposure
Building Description Insulation All,Metal Siding, Condo
Faces South
Story 4
Foundation Poured Concrete
Sewer Sewer To Lot
Water Municipal
Architectural Style Contemporary
Structure Type Insulation All,Metal Siding
Others
HOA Fee Include Caretaker,Garbage Removal,Maintenance Grounds,Property Management,Sewer,Water
Tax ID 024-691-976
Ownership Freehold/Strata
Pets Description Aquariums, Birds, Caged Mammals, Cats, Dogs, Number Limit
Read Less
Want to know what your home might be worth? Contact us for a FREE valuation!

Our team is ready to help you sell your home for the highest possible price ASAP
Bought with Newport Realty Ltd.






