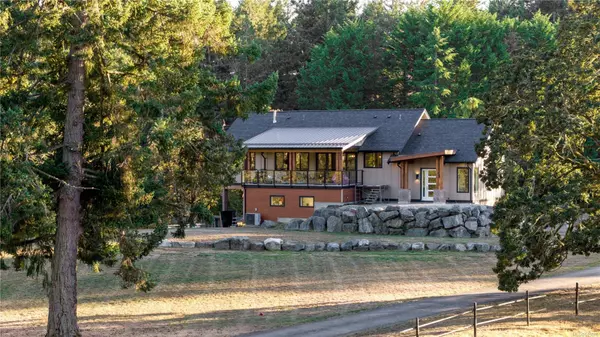$3,030,000
$3,198,000
5.3%For more information regarding the value of a property, please contact us for a free consultation.
1386 Wain Rd North Saanich, BC V8L 5V1
7 Beds
4 Baths
4,037 SqFt
Key Details
Sold Price $3,030,000
Property Type Single Family Home
Sub Type Single Family Detached
Listing Status Sold
Purchase Type For Sale
Square Footage 4,037 sqft
Price per Sqft $750
MLS Listing ID 945078
Sold Date 03/01/24
Style Main Level Entry with Upper Level(s)
Bedrooms 7
Rental Info Unrestricted
Year Built 1982
Annual Tax Amount $1,716
Tax Year 2022
Lot Size 11.270 Acres
Acres 11.27
Property Description
Nestled in the serene landscapes of North Saanich lies this slice of equestrian heaven: an expansive 11+ acre estate, designed for horse enthusiasts & those who cherish the pastoral charm of country living. Built in 2019, the Farmer’s Lounge radiates contemporary comfort, a sanctuary for relaxation after a day in the paddocks. 4-stall barn stands ready, with large paddocks equipped with loafing shed & heated tack room. The spacious riding ring provides ample space for both training & leisurely rides. The main house with 4 beds and 2 baths is a testament to the timeless appeal of rural architecture. Move in ready or a canvas awaiting your vision to transform it into the home of your dreams. Three-bay garage boasts over height ceilings and a fully-equipped shop with welding plugs and RV power. While parts of the property whisper tales of yesteryears, the rest beckons with the possibility of what can be. Here’s your chance to meld the old with the new, crafting a home that’s uniquely you.
Location
State BC
County Capital Regional District
Area Ns Deep Cove
Direction Southeast
Rooms
Other Rooms Barn(s)
Basement Full, Unfinished
Kitchen 1
Interior
Interior Features Dining/Living Combo, Storage, Workshop
Heating Baseboard, Electric
Cooling None
Flooring Concrete, Hardwood, Tile
Fireplaces Number 2
Fireplaces Type Gas, Propane, Wood Stove
Equipment Propane Tank
Fireplace 1
Window Features Vinyl Frames,Window Coverings
Appliance Built-in Range, Dishwasher, Dryer, Microwave, Oven Built-In, Range Hood, Refrigerator, Washer
Laundry In House, In Unit
Exterior
Exterior Feature Balcony/Deck, Fencing: Partial, Playground
Garage Spaces 3.0
Carport Spaces 1
View Y/N 1
View Other
Roof Type Fibreglass Shingle,Shake
Total Parking Spaces 10
Building
Lot Description Acreage, Cleared, Easy Access, Irregular Lot, Level, Marina Nearby, Near Golf Course, Park Setting, Pasture, Private, Quiet Area, Rural Setting, Serviced, Southern Exposure
Building Description Frame Wood,Wood, Main Level Entry with Upper Level(s)
Faces Southeast
Foundation Poured Concrete
Sewer Septic System
Water Municipal
Architectural Style West Coast
Structure Type Frame Wood,Wood
Others
Restrictions ALR: Yes
Tax ID 005-660-114
Ownership Freehold
Pets Description Aquariums, Birds, Caged Mammals, Cats, Dogs
Read Less
Want to know what your home might be worth? Contact us for a FREE valuation!

Our team is ready to help you sell your home for the highest possible price ASAP
Bought with Unrepresented Buyer Pseudo-Office






