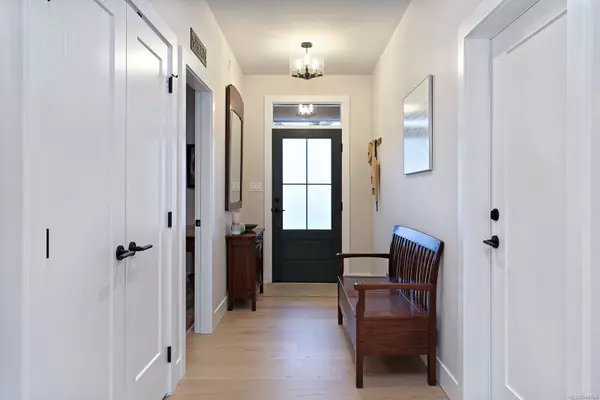$720,000
$724,900
0.7%For more information regarding the value of a property, please contact us for a free consultation.
4098 Buckstone Rd #125 Courtenay, BC V9N 0H2
2 Beds
2 Baths
1,350 SqFt
Key Details
Sold Price $720,000
Property Type Townhouse
Sub Type Row/Townhouse
Listing Status Sold
Purchase Type For Sale
Square Footage 1,350 sqft
Price per Sqft $533
Subdivision Tanglewood
MLS Listing ID 949704
Sold Date 02/29/24
Style Rancher
Bedrooms 2
HOA Fees $360/mo
Rental Info Unrestricted
Year Built 2021
Annual Tax Amount $3,411
Tax Year 2023
Property Description
Beautiful two-year-old patio home in Tanglewood, at the Ridge! This pristine home was built by Monterra, shows like new, and has stunning upgrades. Unit 125 is a corner unit offering privacy, double driveway, and features a fully fenced back and large side yard, plus a 32ft concrete patio stretching across the rear of the home. Inside features a generous foyer, open concept living area with 10ft living room ceiling, hardwood, and a gas fireplace. The kitchen upgrades include beautiful cabinetry, quartz counters, and a custom high performance Bosch appliance package that will impress. This home is engineered to meet step 4 code specifications, features a heat pump, HRV, and excels in efficiency with monthly hydro and gas bills averaging $50 each. There is plenty of storage in the crawl space, and single garage, plus there’s a workshop area with built-in cabinetry for those hobbyists. The features and upgrades are extensive and must be seen to be appreciated.
Location
State BC
County Courtenay, City Of
Area Cv Courtenay City
Zoning R3
Direction Southeast
Rooms
Basement Crawl Space
Main Level Bedrooms 2
Kitchen 1
Interior
Interior Features Dining/Living Combo
Heating Forced Air, Heat Pump, Natural Gas
Cooling Air Conditioning
Flooring Hardwood, Tile
Fireplaces Number 1
Fireplaces Type Gas, Living Room
Fireplace 1
Appliance Dishwasher, F/S/W/D
Laundry In House
Exterior
Exterior Feature Balcony/Patio, Fencing: Full, Low Maintenance Yard
Garage Spaces 1.0
Utilities Available Electricity To Lot, Natural Gas To Lot
Amenities Available Clubhouse
View Y/N 1
View Mountain(s)
Roof Type Asphalt Shingle
Handicap Access Ground Level Main Floor, Primary Bedroom on Main
Parking Type Driveway, Garage, Guest
Total Parking Spaces 4
Building
Lot Description Easy Access, Irrigation Sprinkler(s), Landscaped, Private, Serviced, Shopping Nearby
Building Description Cement Fibre,Frame Wood,Glass,Insulation All, Rancher
Faces Southeast
Story 1
Foundation Poured Concrete
Sewer Sewer Connected
Water Municipal
Architectural Style Patio Home
Additional Building None
Structure Type Cement Fibre,Frame Wood,Glass,Insulation All
Others
HOA Fee Include Insurance,Maintenance Grounds,Maintenance Structure,Property Management,Sewer,Water
Restrictions Easement/Right of Way,Restrictive Covenants
Tax ID 031-460-046
Ownership Freehold/Strata
Pets Description Number Limit
Read Less
Want to know what your home might be worth? Contact us for a FREE valuation!

Our team is ready to help you sell your home for the highest possible price ASAP
Bought with RE/MAX Ocean Pacific Realty (Crtny)






