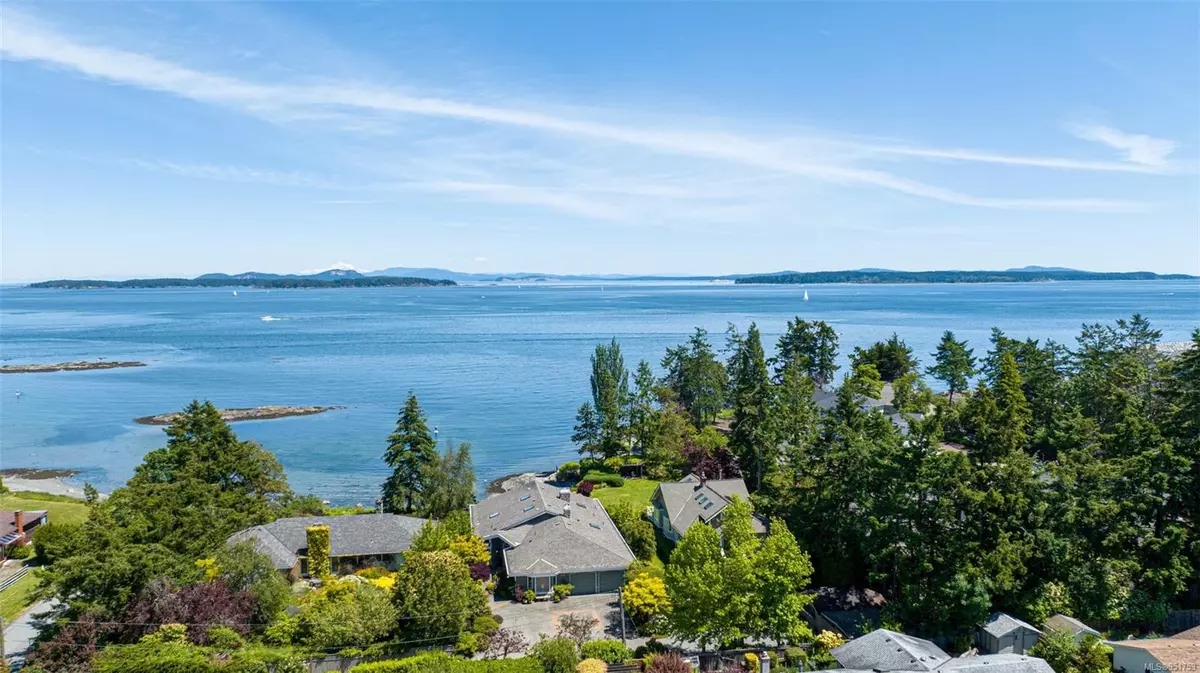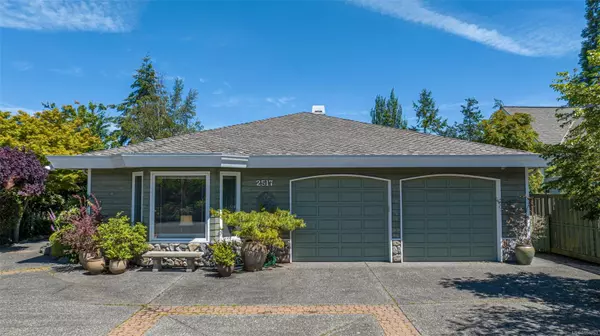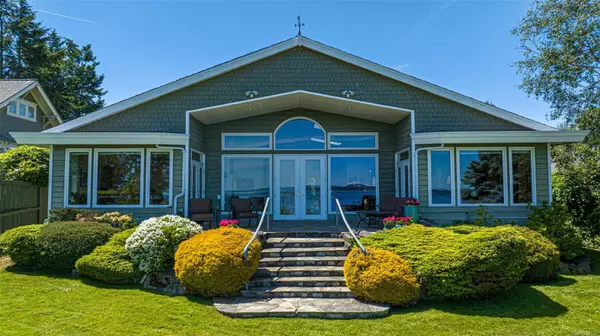$3,450,000
$3,700,000
6.8%For more information regarding the value of a property, please contact us for a free consultation.
2517 Amherst Ave Sidney, BC V8L 2H3
4 Beds
3 Baths
3,233 SqFt
Key Details
Sold Price $3,450,000
Property Type Single Family Home
Sub Type Single Family Detached
Listing Status Sold
Purchase Type For Sale
Square Footage 3,233 sqft
Price per Sqft $1,067
MLS Listing ID 951753
Sold Date 02/29/24
Style Main Level Entry with Lower Level(s)
Bedrooms 4
Rental Info Unrestricted
Year Built 1998
Annual Tax Amount $12,708
Tax Year 2023
Lot Size 0.300 Acres
Acres 0.3
Property Description
SIDNEY WATERFRONT! Custom-built 4BD/3BA, 3,322sf home looks out over Roberts Bay with Gulf Islands & Mt. Baker as a backdrop. Expansive ocean, island views can be enjoyed from a 329sf sun-drenched stone terrace or thru huge floor-to-ceiling picture windows. Walking thru the French doors onto the terrace, across the lawns, past the mature garden, there is easy access to a sandy beach perfect for paddling, beachcombing & seaside walks. Built in 1998 to highest quality, this home was planned for aging in place, with one-level living and wide doorways and halls. There are 2 separate suites, each with its own ensuite and 3rd bedroom flexible as a study, office or family room. Focal point is the 23'x37' great room with 18' cathedral ceiling perfect for entertaining. A spacious, bright kitchen with breakfast room completes this fantastic floorplan. 7' basement with 747sf unfinished area, 2,450sf storage in 3.5' crawlspace and lots of space for cars/RVs in the Double garage & large driveway.
Location
State BC
County Capital Regional District
Area Si Sidney North-East
Direction East
Rooms
Basement Crawl Space, Not Full Height, Partial, Unfinished
Main Level Bedrooms 4
Kitchen 1
Interior
Interior Features Cathedral Entry, Closet Organizer, Dining/Living Combo, Eating Area, French Doors, Soaker Tub, Storage
Heating Forced Air, Heat Pump, Natural Gas
Cooling Air Conditioning
Flooring Carpet, Tile
Fireplaces Number 1
Fireplaces Type Gas, Living Room
Equipment Security System
Fireplace 1
Window Features Blinds,Insulated Windows,Screens,Skylight(s),Window Coverings
Appliance Built-in Range, Dishwasher, Dryer, Microwave, Oven/Range Gas, Refrigerator, Washer
Laundry In House
Exterior
Exterior Feature Balcony/Patio, Garden, Security System, Sprinkler System
Garage Spaces 2.0
Waterfront 1
Waterfront Description Ocean
View Y/N 1
View Mountain(s), Ocean
Roof Type Asphalt Shingle
Handicap Access Accessible Entrance, Ground Level Main Floor, No Step Entrance, Primary Bedroom on Main, Wheelchair Friendly
Parking Type Driveway, Garage Double
Total Parking Spaces 5
Building
Lot Description Easy Access, Landscaped, Level, Marina Nearby, No Through Road, Private, Quiet Area, Recreation Nearby, Shopping Nearby, Southern Exposure, Walk on Waterfront
Building Description Insulation All,Shingle-Wood,Wood, Main Level Entry with Lower Level(s)
Faces East
Foundation Poured Concrete
Sewer Sewer Connected
Water Municipal
Architectural Style California, West Coast
Structure Type Insulation All,Shingle-Wood,Wood
Others
Tax ID 005-872-758
Ownership Freehold
Pets Description Aquariums, Birds, Caged Mammals, Cats, Dogs
Read Less
Want to know what your home might be worth? Contact us for a FREE valuation!

Our team is ready to help you sell your home for the highest possible price ASAP
Bought with Pemberton Holmes Ltd - Sidney






