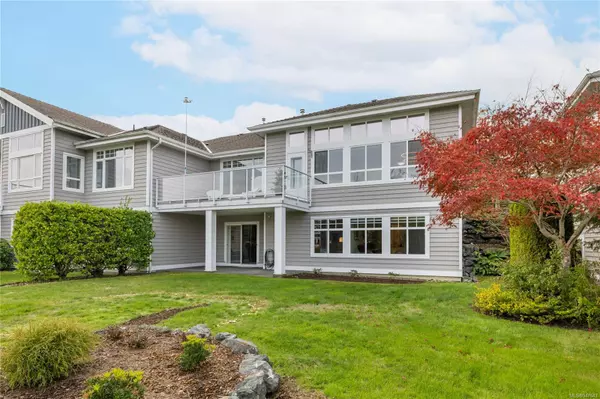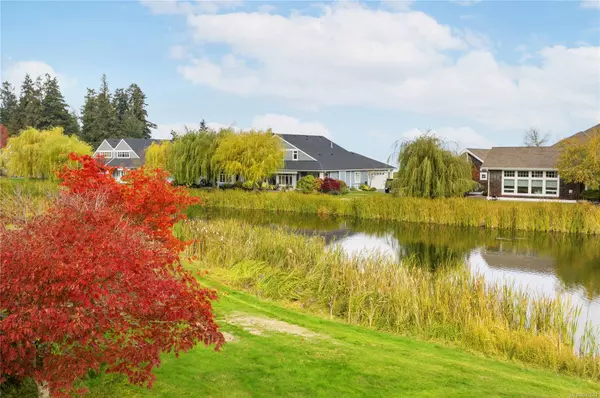$1,040,000
$1,069,000
2.7%For more information regarding the value of a property, please contact us for a free consultation.
1335 Saturna Dr Parksville, BC V9P 2X9
2 Beds
3 Baths
2,774 SqFt
Key Details
Sold Price $1,040,000
Property Type Townhouse
Sub Type Row/Townhouse
Listing Status Sold
Purchase Type For Sale
Square Footage 2,774 sqft
Price per Sqft $374
Subdivision Craig Bay
MLS Listing ID 947643
Sold Date 02/29/24
Style Main Level Entry with Lower Level(s)
Bedrooms 2
HOA Fees $867/mo
Rental Info Unrestricted
Year Built 1999
Annual Tax Amount $4,604
Tax Year 2023
Lot Size 1,306 Sqft
Acres 0.03
Property Description
"Gabriola" is one of the larger designs in easy-living CRAIG BAY. This two-level home is ideally situated near the Beach Club with its many activities. It overlooks a large tranquil pond and offers some ocean views: the main level great room has a wall of windows to capture the scene. A sizable dinette complements the bright and practical kitchen. The PBR has a WIC and 5-pc ensuite with heated floor. A large laundry room and 2-pc bathroom complete this level. The welcoming lower level features a generous guest bedroom and 3-pc bath with jetted tub. An abundance of versatile space allows for a study/office setup. The large rec room with walkout, is plumbed for kitchenette. Adjoining ‘flex’ space can serve as additional guest accom. or hobby area. Also has a spacious storeroom. All floors up & down are hardwood, engineered H/W, & tile. The two-car garage has an epoxy floor, B/I cupboards, & an EV outlet. A heat pump assures year-round comfort. This is a home that is ready to be enjoyed!
Location
State BC
County Parksville, City Of
Area Pq Parksville
Zoning CD-11
Direction Southwest
Rooms
Other Rooms Guest Accommodations
Basement Finished, Walk-Out Access, With Windows
Main Level Bedrooms 1
Kitchen 1
Interior
Interior Features Breakfast Nook, Ceiling Fan(s), Closet Organizer, Dining/Living Combo, French Doors, Soaker Tub
Heating Heat Pump, Natural Gas
Cooling Air Conditioning
Flooring Hardwood, Tile
Fireplaces Number 2
Fireplaces Type Gas
Equipment Central Vacuum, Electric Garage Door Opener
Fireplace 1
Window Features Insulated Windows,Screens,Vinyl Frames
Appliance F/S/W/D
Laundry In House
Exterior
Exterior Feature Balcony/Deck, Balcony/Patio, Swimming Pool, Tennis Court(s)
Garage Spaces 2.0
Utilities Available Natural Gas To Lot
Amenities Available Clubhouse, Common Area, Fitness Centre, Guest Suite, Meeting Room, Pool, Pool: Outdoor, Recreation Facilities, Recreation Room, Sauna, Spa/Hot Tub, Tennis Court(s), Workshop Area
View Y/N 1
View Mountain(s), Ocean, Other
Roof Type Asphalt Shingle
Parking Type Garage Double
Total Parking Spaces 2
Building
Lot Description Central Location, Curb & Gutter, Easy Access, Landscaped, Marina Nearby, Near Golf Course, Quiet Area, Shopping Nearby, Walk on Waterfront
Building Description Cement Fibre,Insulation All, Main Level Entry with Lower Level(s)
Faces Southwest
Story 2
Foundation Poured Concrete
Sewer Sewer Connected
Water Municipal
Structure Type Cement Fibre,Insulation All
Others
HOA Fee Include Insurance,Maintenance Grounds,Maintenance Structure,Property Management,Sewer,Water
Tax ID 024587885
Ownership Freehold/Strata
Pets Description Aquariums, Birds, Caged Mammals, Cats, Dogs, Number Limit
Read Less
Want to know what your home might be worth? Contact us for a FREE valuation!

Our team is ready to help you sell your home for the highest possible price ASAP
Bought with Royal LePage Parksville-Qualicum Beach Realty (PK)






