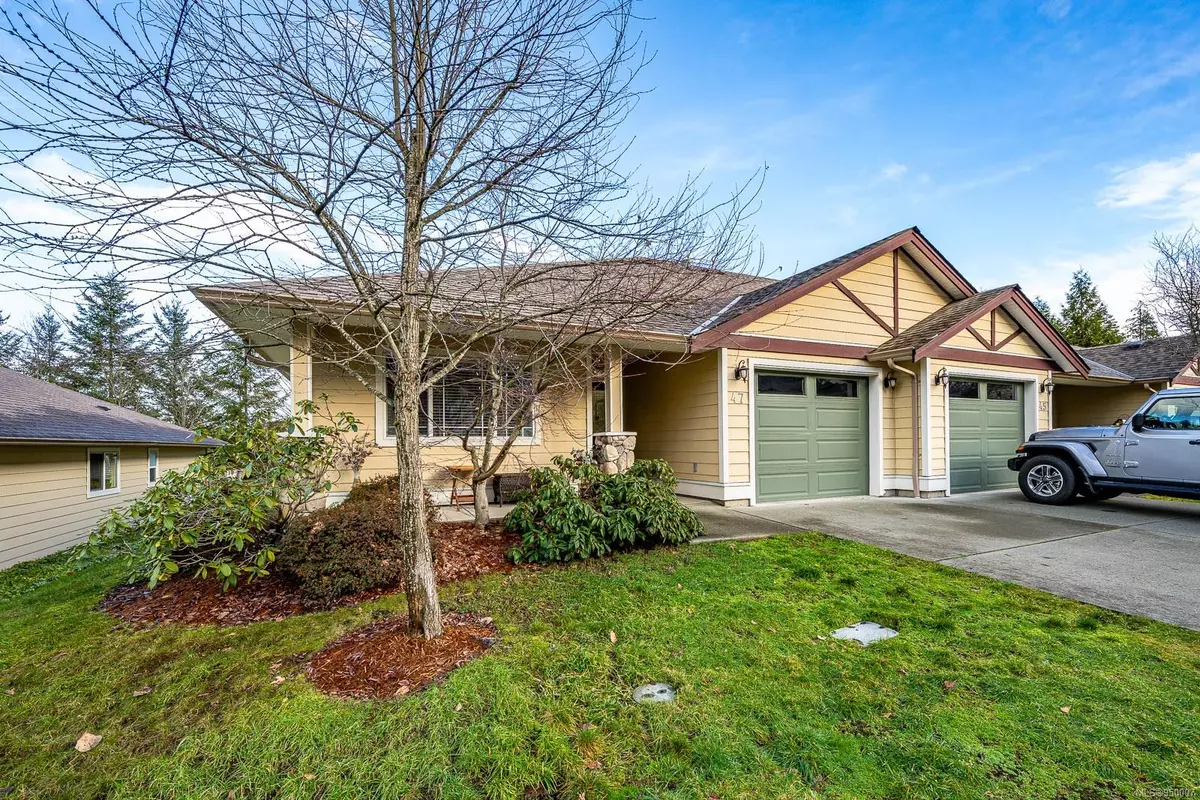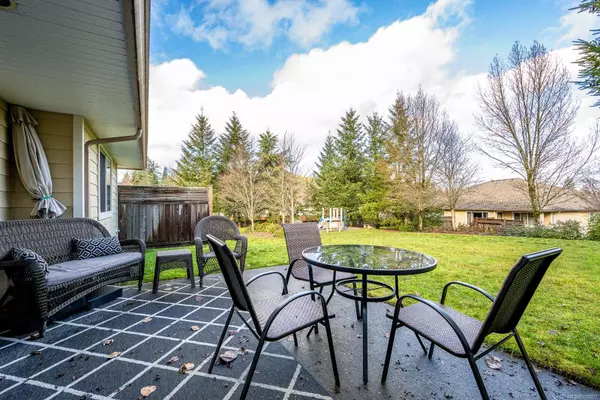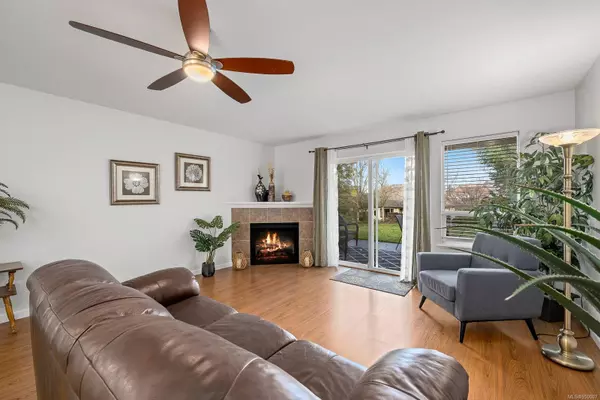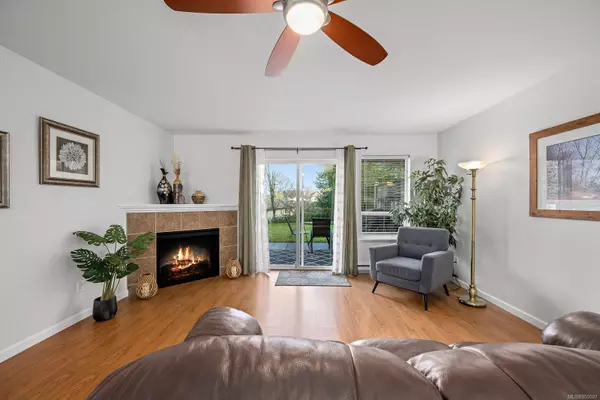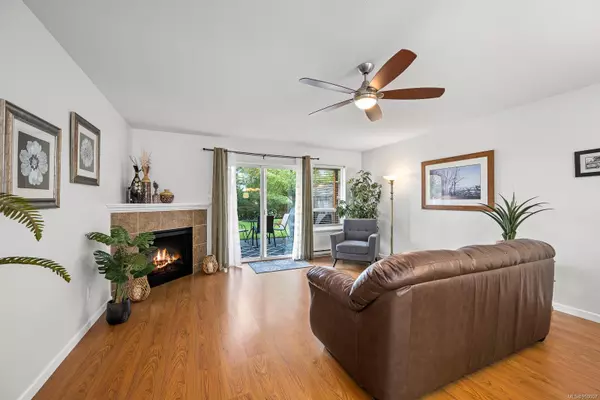$549,900
$549,900
For more information regarding the value of a property, please contact us for a free consultation.
2728 1st St #47 Courtenay, BC V9N 4A4
3 Beds
2 Baths
1,411 SqFt
Key Details
Sold Price $549,900
Property Type Townhouse
Sub Type Row/Townhouse
Listing Status Sold
Purchase Type For Sale
Square Footage 1,411 sqft
Price per Sqft $389
Subdivision Terrace View
MLS Listing ID 950007
Sold Date 02/27/24
Style Rancher
Bedrooms 3
HOA Fees $345/mo
Rental Info Some Rentals
Year Built 2007
Annual Tax Amount $2,735
Tax Year 2023
Property Description
You will love this 1400+ sq ft, 3bedrrom, 2 bath rancher style patio home. The three bedrooms have newer cozy carpet and the windows have new blinds. The sliding patio doors lead to a generous sized patio with greenspace, trees, landscaping and a small playground. These homes are family friendly, pet friendly and allow rentals. The stainless-steel appliances in the kitchen are an added bonus while the laundry room has a newer steam washer and dryer upgrade. This unit is in great shape, has been upgraded and offers a cozy electric fireplace and a single car garage. The master bedroom has plenty of closet space and a jacuzzi tub in the ensuite. Open concept plan & great kitchen for entertaining. Located in the popular Puntledge Park area, situated on a bus route & minutes from downtown Courtenay.
Location
State BC
County Courtenay, City Of
Area Cv Courtenay City
Zoning R3-B
Direction Southwest
Rooms
Basement None
Main Level Bedrooms 3
Kitchen 1
Interior
Heating Baseboard, Electric
Cooling None
Fireplaces Number 1
Fireplaces Type Electric
Fireplace 1
Laundry In House
Exterior
Exterior Feature Balcony/Patio
Garage Spaces 1.0
Amenities Available Playground
Roof Type Asphalt Shingle
Total Parking Spaces 1
Building
Lot Description Family-Oriented Neighbourhood, Landscaped, Recreation Nearby, Shopping Nearby
Building Description Frame Wood, Rancher
Faces Southwest
Story 1
Foundation Slab
Sewer Sewer Connected
Water Municipal
Architectural Style Patio Home
Structure Type Frame Wood
Others
Tax ID 027-159-957
Ownership Freehold/Strata
Pets Description Aquariums, Birds, Caged Mammals, Cats, Dogs, Number Limit
Read Less
Want to know what your home might be worth? Contact us for a FREE valuation!

Our team is ready to help you sell your home for the highest possible price ASAP
Bought with Royal LePage-Comox Valley (CV)


