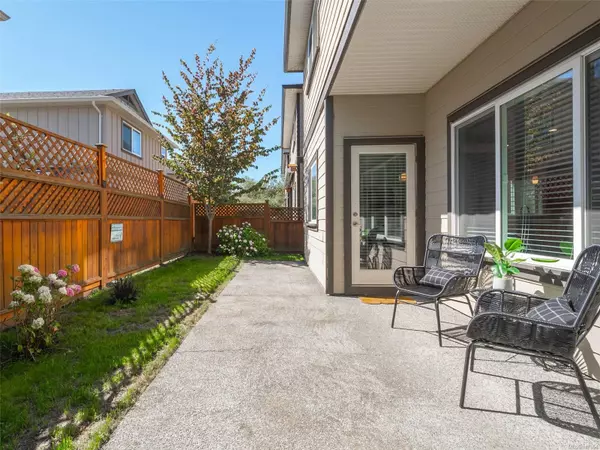$957,007
$999,999
4.3%For more information regarding the value of a property, please contact us for a free consultation.
9365 East Saanich Rd North Saanich, BC V8L 0C2
4 Beds
3 Baths
1,925 SqFt
Key Details
Sold Price $957,007
Property Type Single Family Home
Sub Type Single Family Detached
Listing Status Sold
Purchase Type For Sale
Square Footage 1,925 sqft
Price per Sqft $497
MLS Listing ID 947564
Sold Date 02/21/24
Style Main Level Entry with Upper Level(s)
Bedrooms 4
Rental Info Unrestricted
Year Built 2014
Annual Tax Amount $2,764
Tax Year 2022
Lot Size 3,049 Sqft
Acres 0.07
Property Description
Welcome to your dream home! This 2014-built move-in ready 4 bd, 3 ba gem with a bonus rec room is a true masterpiece. The moment you step inside, you'll be captivated by the seamless open floor plan perfect for creating unforgettable family moments or entertaining guests. The heart of this home is its well-appointed kitchen, overlooking the living & dining spaces. The convenient gas BBQ hookup in the fully-fenced yard ensures that outdoor parties are a breeze. Stay comfortable with the efficient heat pump, while the luxury of heated floors in the ensuite bathroom adds a touch of opulence to your daily routine. With the laundry room situated on the upper level, you'll never need to carry heavy loads up & down the stairs again. This property combines elegance with practicality, ensuring you have everything you need right at your fingertips. Don't miss the chance to make this dream home yours. (4th bed does not have a closet but there is space for one).
Location
State BC
County Capital Regional District
Area Ns Bazan Bay
Direction Northwest
Rooms
Basement Crawl Space
Kitchen 1
Interior
Interior Features Cathedral Entry, Closet Organizer, Dining/Living Combo
Heating Heat Pump
Cooling Air Conditioning
Flooring Carpet, Laminate, Tile
Fireplaces Number 1
Fireplaces Type Gas, Living Room
Equipment Central Vacuum
Fireplace 1
Window Features Blinds,Vinyl Frames
Appliance Microwave, Oven/Range Electric, Range Hood
Laundry In House
Exterior
Exterior Feature Balcony/Patio, Fencing: Full
Garage Spaces 2.0
Utilities Available Natural Gas To Lot
Roof Type Asphalt Shingle
Handicap Access Ground Level Main Floor
Total Parking Spaces 2
Building
Lot Description Level, Rectangular Lot
Building Description Cement Fibre,Frame Wood,Insulation: Ceiling,Insulation: Walls, Main Level Entry with Upper Level(s)
Faces Northwest
Foundation Poured Concrete
Sewer Sewer Connected
Water Municipal
Structure Type Cement Fibre,Frame Wood,Insulation: Ceiling,Insulation: Walls
Others
Tax ID 029-218-322
Ownership Freehold
Acceptable Financing Purchaser To Finance
Listing Terms Purchaser To Finance
Pets Description Aquariums, Birds, Caged Mammals, Cats, Dogs
Read Less
Want to know what your home might be worth? Contact us for a FREE valuation!

Our team is ready to help you sell your home for the highest possible price ASAP
Bought with RE/MAX Camosun






