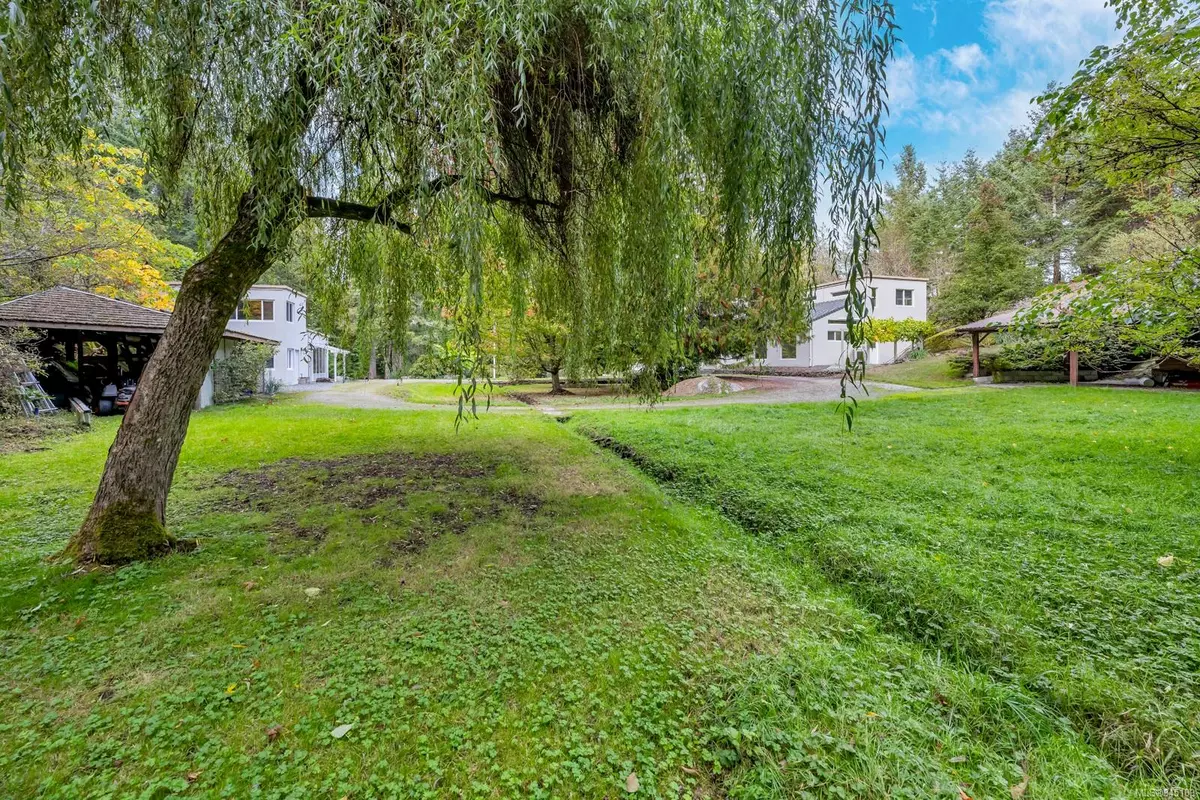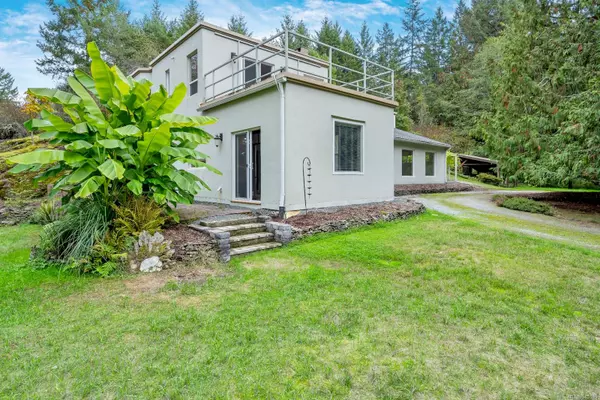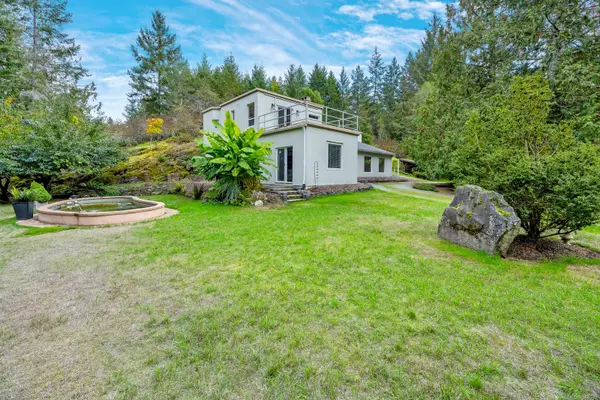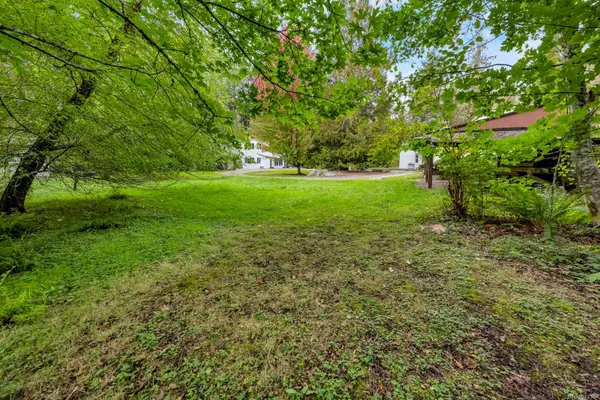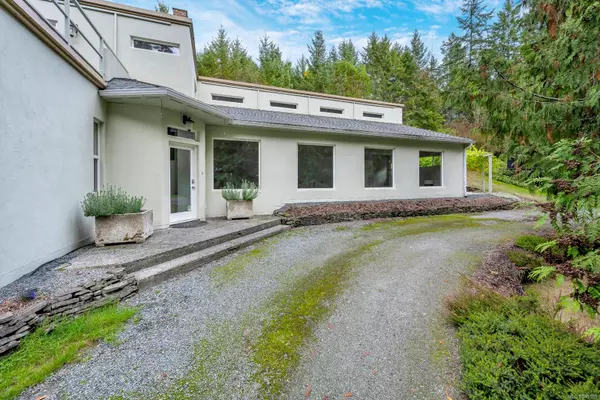$1,300,000
$1,350,000
3.7%For more information regarding the value of a property, please contact us for a free consultation.
11237 Hedgerow Dr North Saanich, BC V8L 5S3
3 Beds
2 Baths
2,558 SqFt
Key Details
Sold Price $1,300,000
Property Type Single Family Home
Sub Type Single Family Detached
Listing Status Sold
Purchase Type For Sale
Square Footage 2,558 sqft
Price per Sqft $508
MLS Listing ID 945189
Sold Date 02/16/24
Style Main Level Entry with Upper Level(s)
Bedrooms 3
Rental Info Unrestricted
Year Built 1985
Annual Tax Amount $4,239
Tax Year 2022
Lot Size 2.160 Acres
Acres 2.16
Property Description
Step into your own private sanctuary! Nestled on a sprawling 2-acre lot, this property epitomizes seclusion and tranquility. It's an inviting canvas for those with a vision, offering limitless potential for customization and expansion. The open layout of this residence is your playground, offering incredible flexibility to tailor it to your unique lifestyle. There's ample room to infuse your imagination and personal touches throughout the space. But that's not the only allure of this property. It also presents a unique opportunity for multigenerational living. Imagine crafting a garden suite for your parents, providing them with a self-contained space while keeping them close at hand. For the industrious and creative souls, a 1333 sq ft shop awaits – a haven for any hobbyist, craftsman, or project enthusiast. This workshop is the ultimate space to bring unleash all your creativity, a dream workspace for those who love to tinker and create.
Location
State BC
County Capital Regional District
Area Ns Lands End
Zoning R-3
Direction Southwest
Rooms
Other Rooms Storage Shed, Workshop
Basement None
Kitchen 1
Interior
Interior Features Ceiling Fan(s)
Heating Baseboard, Electric, Heat Pump, Radiant Floor, Wood
Cooling Air Conditioning
Flooring Carpet, Tile, Wood
Fireplaces Number 2
Fireplaces Type Electric, Living Room, Pellet Stove
Fireplace 1
Window Features Blinds,Insulated Windows
Appliance Built-in Range, Dishwasher, Dryer, Oven/Range Electric, Refrigerator, Washer
Laundry In House
Exterior
Exterior Feature Balcony/Patio
Carport Spaces 1
Roof Type Metal,Tar/Gravel
Total Parking Spaces 4
Building
Lot Description Acreage, Cleared, Irregular Lot, Marina Nearby, Private, Quiet Area, Rural Setting, Wooded Lot
Building Description Insulation: Ceiling,Insulation: Walls,Stucco, Main Level Entry with Upper Level(s)
Faces Southwest
Foundation Poured Concrete
Sewer Septic System
Water Municipal, Well: Drilled
Architectural Style Character
Additional Building None
Structure Type Insulation: Ceiling,Insulation: Walls,Stucco
Others
Tax ID 000-101-451
Ownership Freehold
Acceptable Financing Purchaser To Finance
Listing Terms Purchaser To Finance
Pets Description Aquariums, Birds, Caged Mammals, Cats, Dogs
Read Less
Want to know what your home might be worth? Contact us for a FREE valuation!

Our team is ready to help you sell your home for the highest possible price ASAP
Bought with Holmes Realty Ltd


