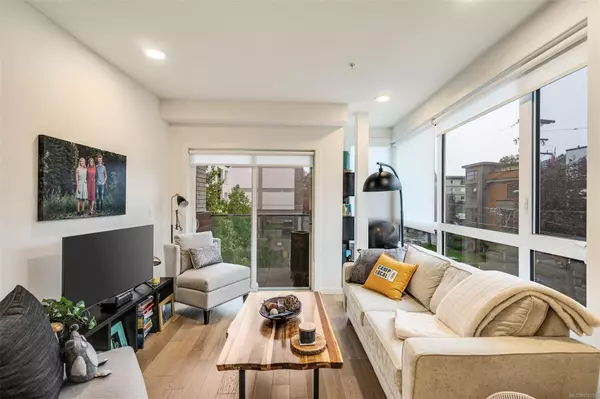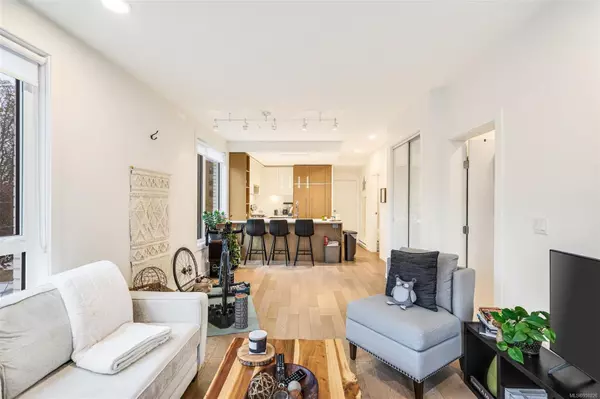$680,000
$689,000
1.3%For more information regarding the value of a property, please contact us for a free consultation.
1033 Cook St #202 Victoria, BC V8V 0E1
2 Beds
2 Baths
837 SqFt
Key Details
Sold Price $680,000
Property Type Condo
Sub Type Condo Apartment
Listing Status Sold
Purchase Type For Sale
Square Footage 837 sqft
Price per Sqft $812
Subdivision Black And White
MLS Listing ID 950226
Sold Date 02/16/24
Style Condo
Bedrooms 2
HOA Fees $533/mo
Rental Info Unrestricted
Year Built 2019
Annual Tax Amount $3,072
Tax Year 2023
Lot Size 871 Sqft
Acres 0.02
Property Description
This contemporary 2 bed 2 bath condo offers modern urban living in the heart of downtown Victoria. With over 800sqft of living space, this sunny south-facing corner suite boasts abundant natural light & a designer kitchen featuring a beautiful panelled fridge, high-end 5-burner gas cooktop & quartz countertops. The open-concept living/dining area is ideal for entertaining & glass doors lead to your covered open-air patio. The spa-inspired bathrooms feature in-floor heat, under-cabinet lighting & stunning soaker tub/rainshower. Start your day with a coffee from the Bear & Joey downstairs, explore vibrant Cook Street Village or enjoy an evening downtown. The building offers professionally managed strata & amenities including concierge, bike storage, storage locker, dog wash, EV charging & secure underground parking. Built by Abstract Developments, Black & White is a boutique collection of residences that offer more than just home; it's a lifestyle.
Location
State BC
County Capital Regional District
Area Vi Downtown
Direction South
Rooms
Basement Other
Main Level Bedrooms 2
Kitchen 1
Interior
Interior Features Bar, Dining/Living Combo, Elevator, Soaker Tub, Storage
Heating Electric, Natural Gas, Other
Cooling None
Flooring Carpet, Tile, Wood
Window Features Blinds,Screens
Appliance Dishwasher, F/S/W/D, Microwave, Range Hood, Refrigerator
Laundry In Unit
Exterior
Utilities Available See Remarks
Amenities Available Bike Storage, Common Area, Elevator(s), Shared BBQ, Street Lighting
Roof Type See Remarks
Handicap Access Wheelchair Friendly
Parking Type Attached, Underground
Total Parking Spaces 1
Building
Lot Description Irregular Lot
Building Description Brick & Siding,Wood, Condo
Faces South
Story 6
Foundation Poured Concrete, Other
Sewer Sewer Connected
Water Municipal
Architectural Style Contemporary
Structure Type Brick & Siding,Wood
Others
HOA Fee Include Caretaker,Concierge,Garbage Removal,Insurance,Maintenance Grounds,Maintenance Structure,Property Management,Recycling,Sewer,Water
Tax ID 030-918-081
Ownership Freehold/Strata
Acceptable Financing Purchaser To Finance
Listing Terms Purchaser To Finance
Pets Description Cats, Dogs
Read Less
Want to know what your home might be worth? Contact us for a FREE valuation!

Our team is ready to help you sell your home for the highest possible price ASAP
Bought with RE/MAX Camosun






