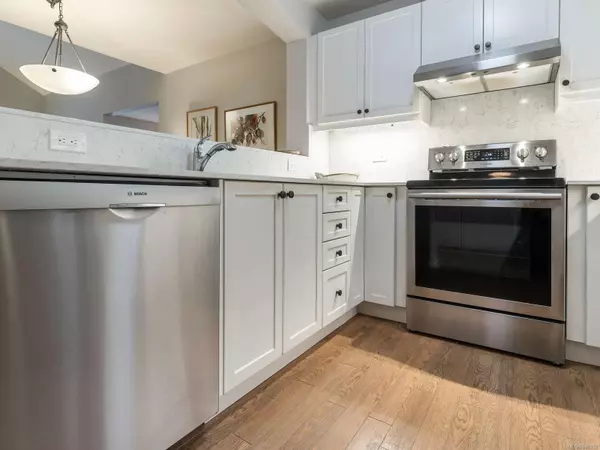$574,000
$584,000
1.7%For more information regarding the value of a property, please contact us for a free consultation.
5685 Edgewater Lane #410 Nanaimo, BC V9T 6K3
2 Beds
2 Baths
1,017 SqFt
Key Details
Sold Price $574,000
Property Type Condo
Sub Type Condo Apartment
Listing Status Sold
Purchase Type For Sale
Square Footage 1,017 sqft
Price per Sqft $564
Subdivision Coniston - Longwood Estates
MLS Listing ID 948358
Sold Date 02/14/24
Style Condo
Bedrooms 2
HOA Fees $586/mo
Rental Info Unrestricted
Year Built 2000
Annual Tax Amount $3,362
Tax Year 2023
Lot Size 871 Sqft
Acres 0.02
Property Description
Spectacular Rare Find at Coniston at Longwood Estates! This Top Floor 2 Brm, 2 Bath Unit, plus *Bonus Den* Radiates Elegance and Sophistication. Featuring Soaring Vaulted Ceilings, in the Living Area with Gas Fireplace, Den, and Patio Doors onto Your Large Bright Private South Facing 10’ x 17’ Balcony. Renovated Kitchen, Overlooking the Dining and Living Area, Complete with Upgraded S/S Appliances, and Large Pantry, is Bound to Bring a Smile to Your Chef. Roomy Primary Bedroom, with an Updated Private 4 Piece Ensuite, Features an Extended Sitting Area and Walk-In Closet. The Secondary Brm w/Balcony Access. Additional Features Include the Updated Main Bath, Newer Luxury Vinyl Plank Flooring, Ultra Convenient 2 Storage Lockers, Just Across the Hall. The Award-Winning Premiere 50-acre Master-Planned Community in Nanaimo, is Set Amidst Ponds, Lush Gardens & Mature Trees, and the Beautiful Clubhouse. Shops and Services are Just a Walk Away at Longwood Station. Truly a Place to Call Home!
Location
State BC
County Nanaimo, City Of
Area Na North Nanaimo
Zoning RM5
Direction South
Rooms
Other Rooms Guest Accommodations, Workshop
Main Level Bedrooms 2
Kitchen 1
Interior
Interior Features Controlled Entry, Dining/Living Combo, Elevator, Storage, Vaulted Ceiling(s), Workshop
Heating Baseboard, Electric
Cooling None
Flooring Mixed
Fireplaces Number 1
Fireplaces Type Gas, Living Room
Fireplace 1
Window Features Insulated Windows
Appliance Dishwasher, F/S/W/D, Garburator, Oven/Range Electric, Range Hood, Refrigerator
Laundry In Unit
Exterior
Exterior Feature Balcony, Water Feature
Amenities Available Clubhouse, Elevator(s), Fitness Centre, Guest Suite, Recreation Facilities, Secured Entry, Storage Unit, Workshop Area
Roof Type Fibreglass Shingle
Handicap Access Accessible Entrance
Parking Type Underground
Total Parking Spaces 1
Building
Lot Description Adult-Oriented Neighbourhood, Easy Access, Landscaped, Park Setting, Recreation Nearby, Shopping Nearby, Southern Exposure
Building Description Frame Wood,Insulation: Ceiling,Insulation: Walls,Vinyl Siding,Wood, Condo
Faces South
Story 4
Foundation Poured Concrete
Sewer Sewer To Lot
Water Municipal
Structure Type Frame Wood,Insulation: Ceiling,Insulation: Walls,Vinyl Siding,Wood
Others
HOA Fee Include Caretaker,Garbage Removal,Gas,Hot Water,Maintenance Structure,Property Management,Sewer,Water
Tax ID 024-818-682
Ownership Freehold/Strata
Pets Description Cats, Dogs, Number Limit, Size Limit
Read Less
Want to know what your home might be worth? Contact us for a FREE valuation!

Our team is ready to help you sell your home for the highest possible price ASAP
Bought with 460 Realty Inc. (NA)






