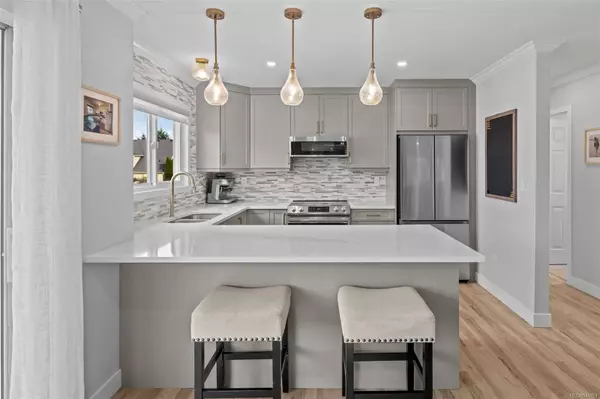$974,900
$974,900
For more information regarding the value of a property, please contact us for a free consultation.
2350 Mills Rd Sidney, BC V8L 3X3
3 Beds
2 Baths
1,905 SqFt
Key Details
Sold Price $974,900
Property Type Single Family Home
Sub Type Single Family Detached
Listing Status Sold
Purchase Type For Sale
Square Footage 1,905 sqft
Price per Sqft $511
MLS Listing ID 948761
Sold Date 02/05/24
Style Ground Level Entry With Main Up
Bedrooms 3
Rental Info Unrestricted
Year Built 1974
Annual Tax Amount $3,843
Tax Year 2023
Lot Size 6,098 Sqft
Acres 0.14
Lot Dimensions 50'x123'
Property Description
Welcome to 2350 Mills Road, a 3 bedroom, 2 bathroom fully updated home on a quiet, no-thru street within walking distance to the heart of Sidney. This property offers extensive & recent renovations w/2 bedrooms & a 4pc bathroom upstairs, a 3rd bedroom downstairs & a spacious, self-contained studio, both levels w/gas fireplaces. Improvements incl a fully updated kitchen w/new cupboards, quartz countertops, appliances, backsplash & lighting. The 4pc bathroom has new flooring, tub w/tile surround, vanity w/quartz countertop. Enjoy brand new flooring throughout the entire residence, updated pot lights, new blinds, a new heat pump-ready air handler, new deck lining & more! The list of improvements is truly extensive. The fully fenced backyard is the perfect space for children & pets. This ideal location offers a walkable lifestyle, close to Sidney amenities including shops, groceries, restaurants, parks & cafes. This move-in ready home offers a flexible floor plan & is truly a must-see!
Location
State BC
County Capital Regional District
Area Si Sidney North-East
Direction South
Rooms
Other Rooms Storage Shed
Basement Finished, Full, Walk-Out Access, With Windows
Main Level Bedrooms 2
Kitchen 2
Interior
Heating Forced Air, Natural Gas
Cooling None
Flooring Mixed
Fireplaces Number 2
Fireplaces Type Living Room
Fireplace 1
Window Features Aluminum Frames,Vinyl Frames
Appliance Dishwasher, F/S/W/D, Range Hood
Laundry In House
Exterior
Exterior Feature Balcony, Balcony/Patio, Fencing: Full, Garden
Carport Spaces 1
Roof Type Fibreglass Shingle
Parking Type Carport, Driveway
Total Parking Spaces 3
Building
Lot Description Central Location, Corner, Cul-de-sac, Easy Access, Landscaped, No Through Road, Quiet Area, Rectangular Lot
Building Description Frame Wood, Ground Level Entry With Main Up
Faces South
Foundation Poured Concrete
Sewer Sewer Connected
Water Municipal
Structure Type Frame Wood
Others
Tax ID 007-951-876
Ownership Freehold
Pets Description Aquariums, Birds, Caged Mammals, Cats, Dogs
Read Less
Want to know what your home might be worth? Contact us for a FREE valuation!

Our team is ready to help you sell your home for the highest possible price ASAP
Bought with Pemberton Holmes - Cloverdale






