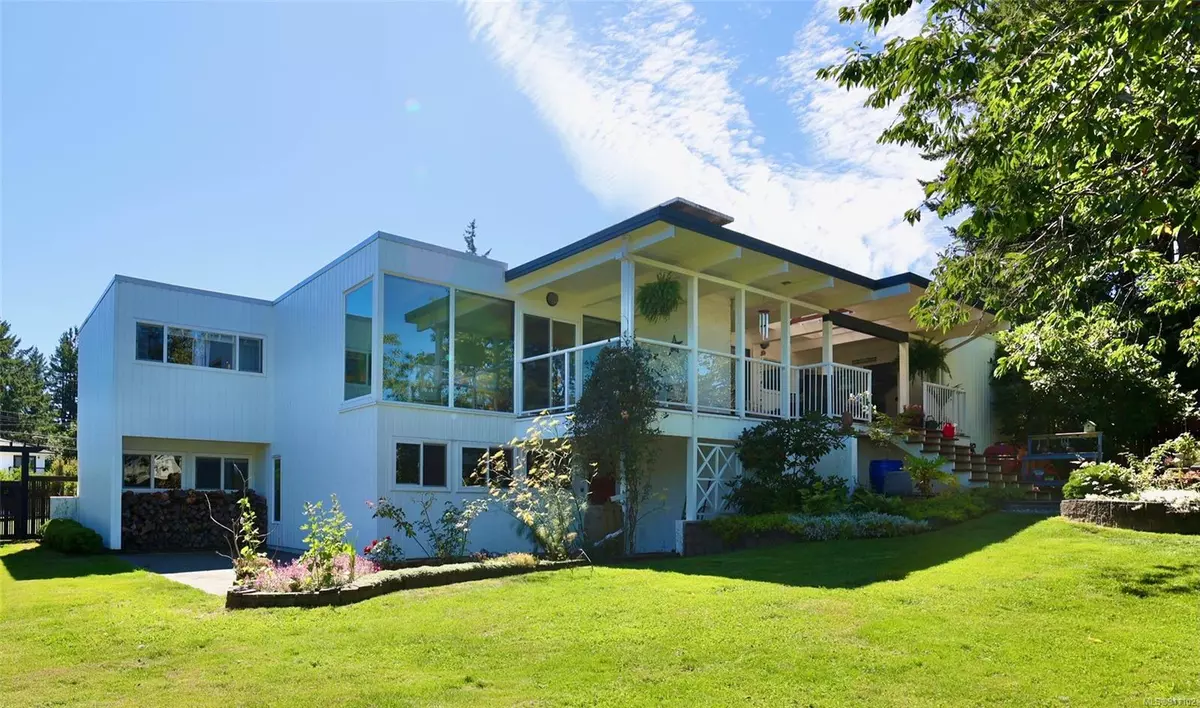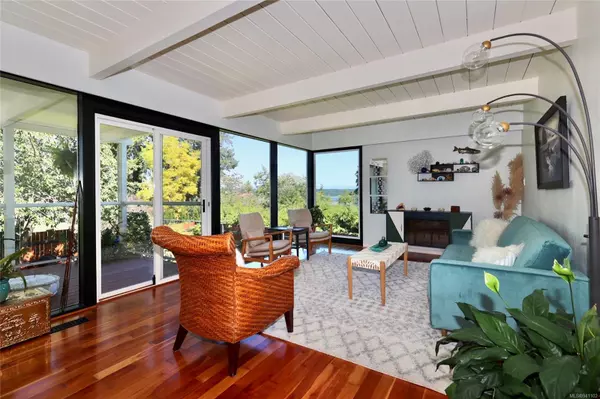$930,000
$939,900
1.1%For more information regarding the value of a property, please contact us for a free consultation.
206 Rockland Rd Campbell River, BC V9W 1N6
4 Beds
3 Baths
2,881 SqFt
Key Details
Sold Price $930,000
Property Type Single Family Home
Sub Type Single Family Detached
Listing Status Sold
Purchase Type For Sale
Square Footage 2,881 sqft
Price per Sqft $322
Subdivision Rockland
MLS Listing ID 941102
Sold Date 01/30/24
Style Main Level Entry with Lower Level(s)
Bedrooms 4
Rental Info Unrestricted
Year Built 1968
Annual Tax Amount $5,324
Tax Year 2022
Lot Size 0.310 Acres
Acres 0.31
Lot Dimensions 90 x 150
Property Description
Welcome to this new listing, a 4 bedroom, 2.5 bath Executive home on a large lot in a mature neighborhood with access to Beaverlodge lands and the ocean in minutes. This house was architecturally designed in 1964 and is a true Mid Century Modern; well built and updated while retaining its amazing MCM features. At 2881 sq feet this home has a 3-sided fireplace, post & beams, cherry hardwood floors, new windows, newer roof, heat pump, new appliances and natural gas hook-up to property. The downstairs is bright and airy with potential for a man cave or in-law suite. The outside boasts a well-landscaped yard with great curb appeal. The newly-fenced backyard features a covered deck with a fireplace that provides year round use and partial ocean views. The walk-out basement goes out onto one of two other deck areas which would be perfect for a sauna or hot tub. You won't want to miss viewing this one!
Location
State BC
County Campbell River, City Of
Area Cr Campbell River Central
Zoning R-1
Direction South
Rooms
Basement Finished, Full
Main Level Bedrooms 2
Kitchen 1
Interior
Heating Heat Pump
Cooling None
Flooring Mixed
Fireplaces Number 1
Fireplaces Type Wood Burning
Fireplace 1
Window Features Insulated Windows
Laundry In House
Exterior
Exterior Feature Fencing: Full, Low Maintenance Yard
Garage Spaces 1.0
Roof Type Asphalt Torch On
Parking Type Garage
Total Parking Spaces 2
Building
Lot Description Curb & Gutter, Landscaped, Private, Southern Exposure
Building Description Insulation: Ceiling,Insulation: Walls,Stucco, Main Level Entry with Lower Level(s)
Faces South
Foundation Poured Concrete
Sewer Sewer To Lot
Water Municipal
Structure Type Insulation: Ceiling,Insulation: Walls,Stucco
Others
Restrictions Building Scheme
Tax ID 004-387-198
Ownership Freehold
Pets Description Aquariums, Birds, Caged Mammals, Cats, Dogs
Read Less
Want to know what your home might be worth? Contact us for a FREE valuation!

Our team is ready to help you sell your home for the highest possible price ASAP
Bought with Royal LePage Advance Realty






