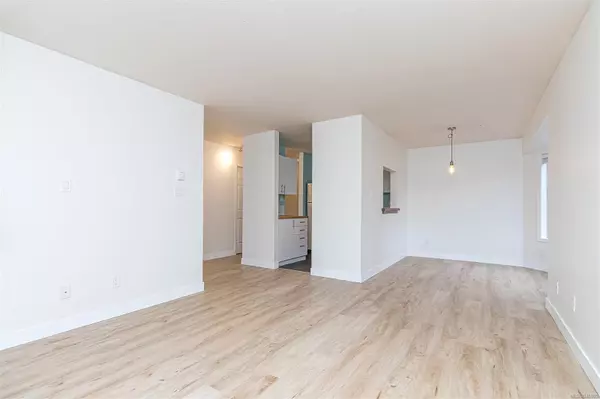$470,000
$499,900
6.0%For more information regarding the value of a property, please contact us for a free consultation.
1039 Caledonia Ave #103 Victoria, BC V8T 1E7
2 Beds
1 Bath
861 SqFt
Key Details
Sold Price $470,000
Property Type Condo
Sub Type Condo Apartment
Listing Status Sold
Purchase Type For Sale
Square Footage 861 sqft
Price per Sqft $545
MLS Listing ID 948555
Sold Date 01/29/24
Style Condo
Bedrooms 2
HOA Fees $514/mo
Rental Info Unrestricted
Year Built 1990
Annual Tax Amount $2,058
Tax Year 2023
Lot Size 871 Sqft
Acres 0.02
Property Description
FRESHLY UPDATED with BRAND NEW FLOORING and PAINT this bright and spacious PET FRIENDLY 2 bedroom, 1 bathroom corner unit comes with a bonus garden and is uniquely positioned for privacy, quiet enjoyment, and security! (NOT GROUND FLOOR). Interior features include an updated bathroom and kitchen, big primary bedroom with large walk-in closet, gas fireplace, spacious living room, east-facing dining nook, stainless steel appliances including a full-sized dishwasher, tons of storage, 1 secured parking spot, and in-suite laundry. Dig this: just off the patio, there's private south-facing garden/yard area with two raised beds so it's perfect if you want some green space but not the burden of a huge yard. Walking distance to shopping, dining, recreational facilities, parks, schools, playgrounds and so much more! Parsonage Cafe, Jones BBQ, Cold Comfort, Little Thai Place, Crystal Pool are just a few examples. BONUS: Gas is included in your strata fees!
Location
State BC
County Capital Regional District
Area Vi Central Park
Zoning R17
Direction North
Rooms
Main Level Bedrooms 2
Kitchen 1
Interior
Interior Features Eating Area, Soaker Tub, Storage
Heating Baseboard, Electric, Natural Gas
Cooling None
Flooring Carpet, Laminate, Tile
Fireplaces Number 1
Fireplaces Type Gas, Living Room
Fireplace 1
Window Features Insulated Windows
Laundry In Unit
Exterior
Exterior Feature Balcony/Patio
Roof Type Asphalt Torch On
Parking Type Underground
Total Parking Spaces 1
Building
Lot Description Square Lot
Building Description Frame Wood,Insulation: Walls,Stucco, Condo
Faces North
Story 4
Foundation Poured Concrete
Sewer Sewer To Lot
Water Municipal
Structure Type Frame Wood,Insulation: Walls,Stucco
Others
Tax ID 016-605-268
Ownership Freehold/Strata
Pets Description Aquariums, Birds, Caged Mammals, Cats, Dogs
Read Less
Want to know what your home might be worth? Contact us for a FREE valuation!

Our team is ready to help you sell your home for the highest possible price ASAP
Bought with Newport Realty Ltd.






