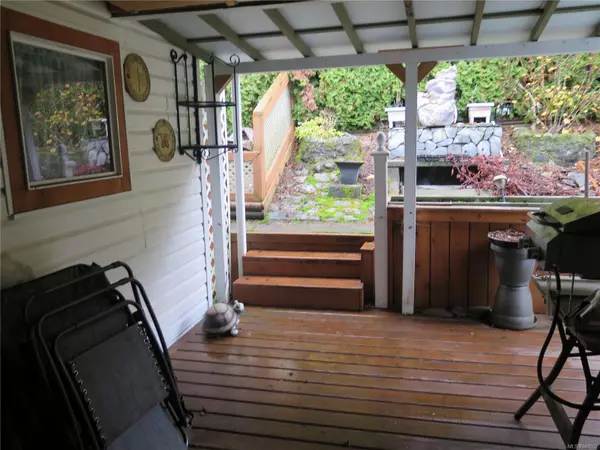$360,000
$389,900
7.7%For more information regarding the value of a property, please contact us for a free consultation.
10980 Westdowne Rd #91 Ladysmith, BC V9X 1X4
2 Beds
2 Baths
1,750 SqFt
Key Details
Sold Price $360,000
Property Type Manufactured Home
Sub Type Manufactured Home
Listing Status Sold
Purchase Type For Sale
Square Footage 1,750 sqft
Price per Sqft $205
MLS Listing ID 949262
Sold Date 01/29/24
Style Rancher
Bedrooms 2
HOA Fees $540/mo
Rental Info No Rentals
Year Built 1989
Annual Tax Amount $944
Tax Year 2023
Lot Size 3,920 Sqft
Acres 0.09
Property Description
Well appointed modular home at Town and Country. Perfect for entertaining, this 2 bedroom, 2 bath home offers plenty of space indoors and out. There is a bright kitchen with eating area, formal dining area, separate living room, den as well as enclosed sun room tucked away at the back of the home. Both bedrooms are a good size with walk in closets.
Outside you will find a double carport, with plenty of extra parking, workshop and storage shed as well as several private seating area and raised garden beds for the green thumb. This is a very popular 55 plus park that allows fora small dog or cat under 20 lbs and offers a clubhouse with plenty of activities as well as an outdoor swimming pool for the summer months. Home is located just south of town on bus route.
Location
State BC
County Ladysmith, Town Of
Area Du Ladysmith
Direction East
Rooms
Other Rooms Storage Shed, Workshop
Basement Crawl Space
Main Level Bedrooms 2
Kitchen 1
Interior
Interior Features Dining Room
Heating Electric, Forced Air, Heat Pump
Cooling Other
Fireplaces Number 2
Fireplaces Type Electric
Fireplace 1
Appliance Built-in Range, F/S/W/D
Laundry In House
Exterior
Exterior Feature Balcony/Deck, Balcony/Patio, Fencing: Partial, Garden, Low Maintenance Yard, Swimming Pool
Carport Spaces 1
Roof Type Metal
Handicap Access Accessible Entrance, Primary Bedroom on Main
Parking Type Additional, Carport
Total Parking Spaces 6
Building
Building Description Vinyl Siding, Rancher
Faces East
Foundation Other
Sewer Septic System: Common
Water Municipal
Structure Type Vinyl Siding
Others
Ownership Pad Rental
Pets Description Cats, Dogs
Read Less
Want to know what your home might be worth? Contact us for a FREE valuation!

Our team is ready to help you sell your home for the highest possible price ASAP
Bought with Real Broker B.C. Ltd.






