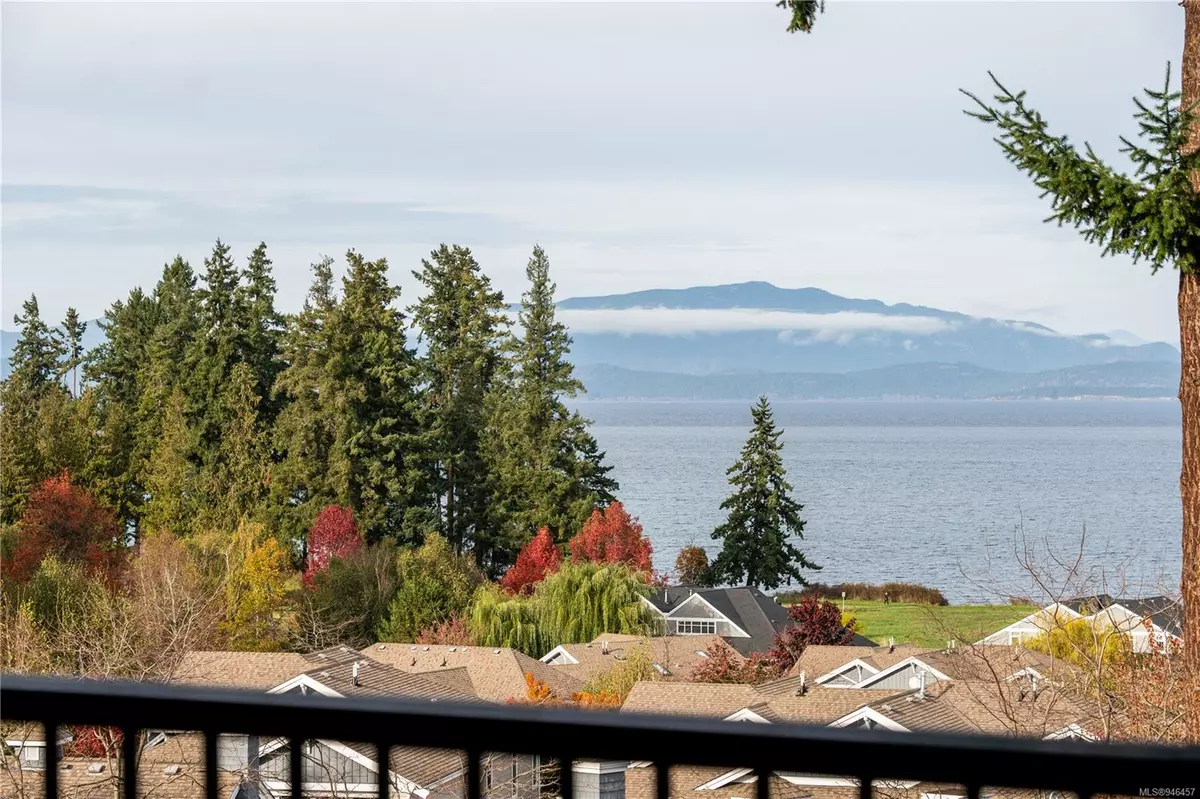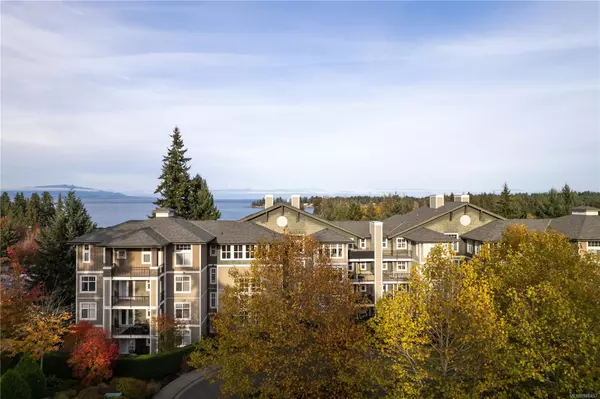$875,000
$929,900
5.9%For more information regarding the value of a property, please contact us for a free consultation.
1325 Cape Cod Dr #302 Parksville, BC V9P 2Y3
2 Beds
2 Baths
1,361 SqFt
Key Details
Sold Price $875,000
Property Type Condo
Sub Type Condo Apartment
Listing Status Sold
Purchase Type For Sale
Square Footage 1,361 sqft
Price per Sqft $642
Subdivision The Onyx At Craig Bay
MLS Listing ID 946457
Sold Date 01/24/24
Style Condo
Bedrooms 2
HOA Fees $586/mo
Rental Info Some Rentals
Year Built 2007
Annual Tax Amount $4,748
Tax Year 2023
Property Description
Experience the epitome of coastal living in this 2-bedroom, 2-bathroom ocean view condo located on the NW corner of the Onyx in the exclusive enclave of Craig Bay. With just over 1,300 square feet of well-appointed living space, this condo offers a perfect blend of luxury, comfort, and natural beauty. As you step inside, you'll be greeted by an open concept living area that connects the kitchen, dining, & the fire-lit living room. The kitchen features modern appliances, & granite countertops. The living room is bathed in natural light, thanks to large windows that frame the stunning views of the ocean and mountain range beyond. The 2 spacious bedrooms offer ample room for relaxation, & the two pristine bathrooms, including an ensuite in the primary bedroom, feature elegant fixtures & finishes. Panoramic ocean views from the generously sized wrap around deck. Amenities include pool, tennis court, woodwork shop and underground parking. close walk to the beach and walking trails
Location
State BC
County Parksville, City Of
Area Pq Parksville
Direction South
Rooms
Other Rooms Guest Accommodations, Workshop
Main Level Bedrooms 2
Kitchen 1
Interior
Interior Features Closet Organizer, Dining/Living Combo, Elevator, Storage
Heating Baseboard, Electric, Natural Gas, Radiant Floor
Cooling None
Flooring Carpet, Tile
Fireplaces Number 1
Fireplaces Type Gas
Equipment Central Vacuum Roughed-In, Electric Garage Door Opener
Fireplace 1
Window Features Wood Frames
Laundry In Unit
Exterior
Exterior Feature Balcony/Patio, Sprinkler System, Tennis Court(s), Water Feature
Utilities Available Cable To Lot, Electricity To Lot, Garbage, Natural Gas To Lot, Phone To Lot, Recycling
Waterfront 1
Waterfront Description Ocean
View Y/N 1
View Mountain(s), Ocean
Roof Type Asphalt Shingle
Parking Type Underground
Building
Lot Description Adult-Oriented Neighbourhood, Corner, Landscaped, Marina Nearby, Near Golf Course, Park Setting, Quiet Area, Recreation Nearby, Shopping Nearby, Walk on Waterfront
Building Description Cement Fibre,Frame Wood,Insulation: Ceiling,Insulation: Walls,Wood, Condo
Faces South
Story 4
Foundation Poured Concrete
Sewer Sewer Connected
Water Municipal
Structure Type Cement Fibre,Frame Wood,Insulation: Ceiling,Insulation: Walls,Wood
Others
HOA Fee Include Garbage Removal,Insurance,Maintenance Grounds,Maintenance Structure,Property Management,Sewer,Water
Tax ID 027-095-461
Ownership Freehold/Strata
Acceptable Financing Agreement for Sale
Listing Terms Agreement for Sale
Pets Description Aquariums, Birds, Caged Mammals, Cats, Dogs
Read Less
Want to know what your home might be worth? Contact us for a FREE valuation!

Our team is ready to help you sell your home for the highest possible price ASAP
Bought with Royal LePage Parksville-Qualicum Beach Realty (PK)






