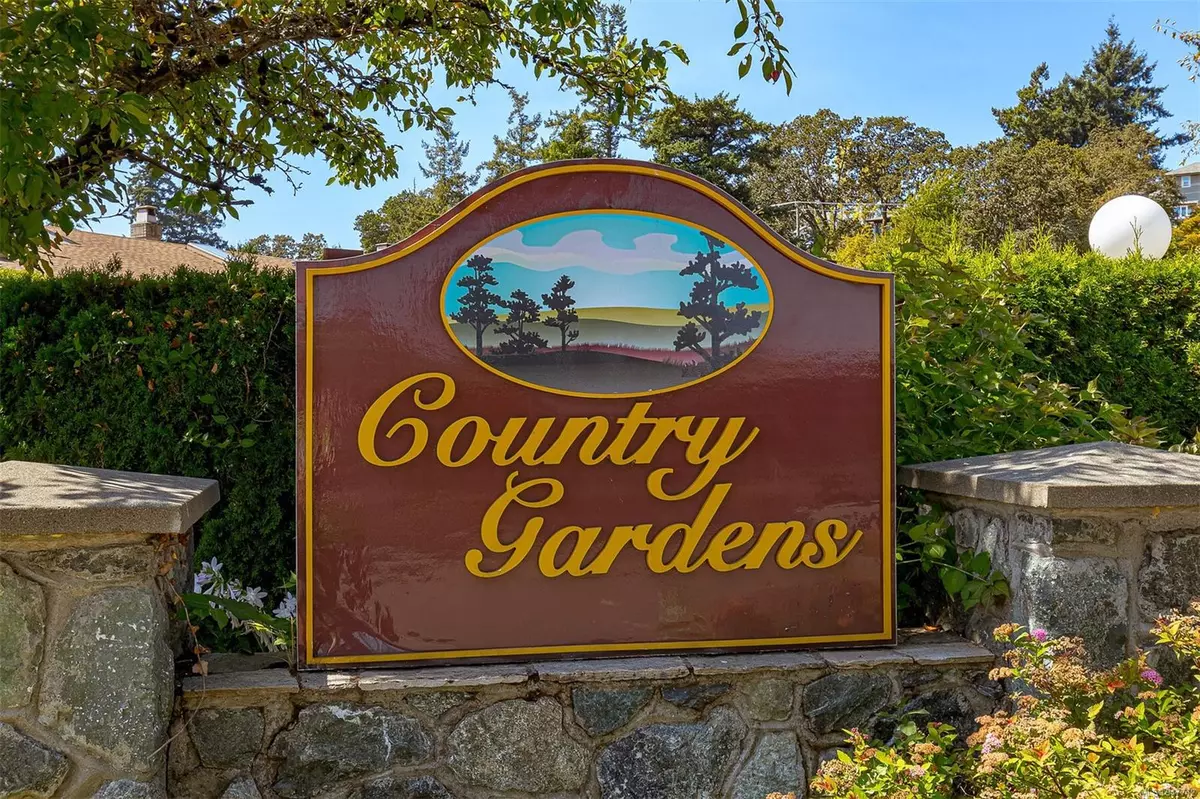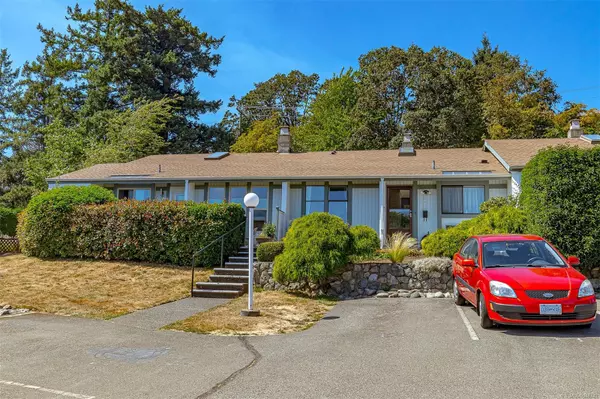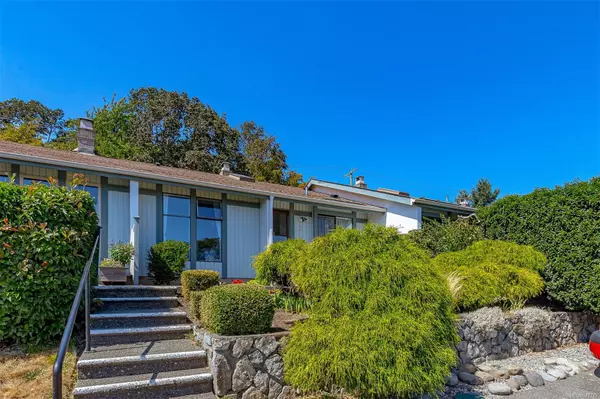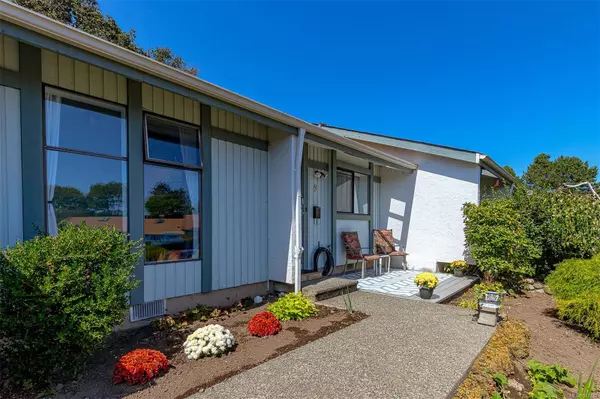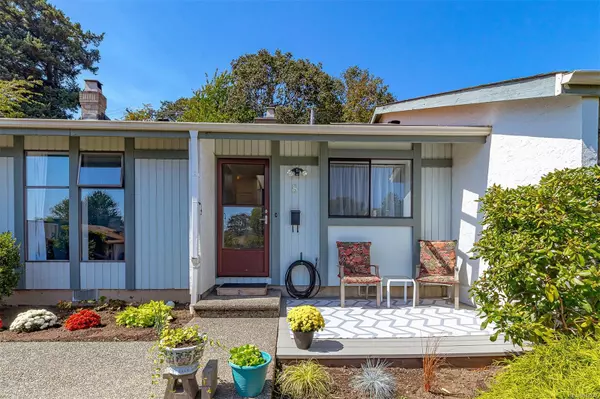$580,000
$589,900
1.7%For more information regarding the value of a property, please contact us for a free consultation.
4140 Interurban Rd #8 Saanich, BC V8Z 6W7
2 Beds
2 Baths
932 SqFt
Key Details
Sold Price $580,000
Property Type Townhouse
Sub Type Row/Townhouse
Listing Status Sold
Purchase Type For Sale
Square Footage 932 sqft
Price per Sqft $622
Subdivision Country Gardens
MLS Listing ID 947742
Sold Date 01/19/24
Style Rancher
Bedrooms 2
HOA Fees $480/mo
Rental Info Unrestricted
Year Built 1983
Annual Tax Amount $2,563
Tax Year 2023
Lot Size 2,178 Sqft
Acres 0.05
Property Description
Welcome to Country Garden Estates! Don't miss this rare opportunity to purchase this nicely laid out one level townhome with 2 parking spots. It offers an open concept in-line living room, dining room and kitchen. There are 2 bedrooms and 2 bathrooms, plus a separate laundry room & attached storage shed. This unit has been very well cared for and nicely updated with some features that aren't apparent at a first viewing. Ask your Realtor for the list of updates! You'll appreciate the comfort of being on a the well insulated crawl space. # 8 is situated so that it gets morning sunshine on the front patio & afternoon sun on the back patio and is perfect for your dog. The well run strata has made sure maintenance has been done and are planning well into the future. There are plenty of walking trails around Panama Flats and nearby parks for your enjoyment. Public transit is available for commuting in all directions. Restaurants, Shopping Centres, Schools and Camosun College are all nearby.
Location
State BC
County Capital Regional District
Area Sw Interurban
Direction Southeast
Rooms
Other Rooms Storage Shed
Basement Crawl Space
Main Level Bedrooms 2
Kitchen 1
Interior
Interior Features Dining/Living Combo, Storage
Heating Baseboard, Electric, Wood
Cooling None
Flooring Mixed
Fireplaces Number 1
Fireplaces Type Living Room, Wood Burning
Fireplace 1
Window Features Insulated Windows,Skylight(s)
Appliance Dishwasher, F/S/W/D, Range Hood
Laundry In Unit
Exterior
Exterior Feature Balcony/Patio, Fencing: Partial
Utilities Available Cable To Lot, Electricity To Lot, Garbage, Phone To Lot, Recycling
Amenities Available Private Drive/Road, Street Lighting
Roof Type Asphalt Shingle
Handicap Access Ground Level Main Floor, Primary Bedroom on Main
Total Parking Spaces 2
Building
Lot Description Cul-de-sac, Level, Rectangular Lot
Building Description Stucco,Wood, Rancher
Faces Southeast
Story 1
Foundation Poured Concrete
Sewer Sewer Connected
Water Municipal
Additional Building None
Structure Type Stucco,Wood
Others
HOA Fee Include Garbage Removal,Insurance,Maintenance Grounds,Maintenance Structure,Property Management,Recycling,Sewer,Water
Tax ID 000-238-856
Ownership Freehold/Strata
Acceptable Financing Must Be Paid Off, Purchaser To Finance
Listing Terms Must Be Paid Off, Purchaser To Finance
Pets Description Aquariums, Cats, Dogs
Read Less
Want to know what your home might be worth? Contact us for a FREE valuation!

Our team is ready to help you sell your home for the highest possible price ASAP
Bought with eXp Realty


