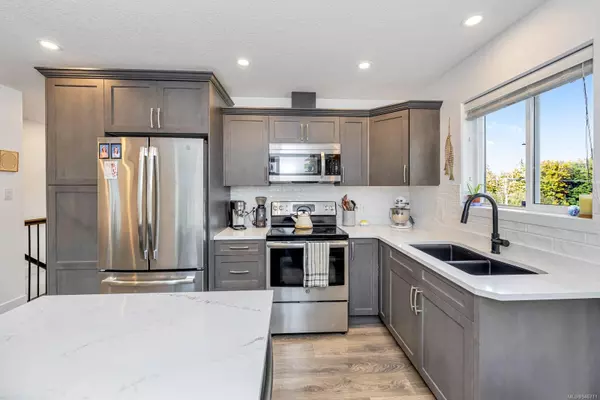$732,500
$739,000
0.9%For more information regarding the value of a property, please contact us for a free consultation.
114 Kinsmen Pl Ladysmith, BC V9G 0B7
3 Beds
3 Baths
1,461 SqFt
Key Details
Sold Price $732,500
Property Type Single Family Home
Sub Type Single Family Detached
Listing Status Sold
Purchase Type For Sale
Square Footage 1,461 sqft
Price per Sqft $501
MLS Listing ID 946711
Sold Date 01/16/24
Style Ground Level Entry With Main Up
Bedrooms 3
Rental Info Unrestricted
Year Built 2019
Annual Tax Amount $4,441
Tax Year 2023
Lot Size 5,662 Sqft
Acres 0.13
Property Description
Fantastic nearly new family home in Ladysmith's newest Holland Creek Estates! Features include an ideal floor plan with the primary incl 3pc ensuite w/heated tile floors & one bedroom on the main level, lower level perfect for guests and/or children, interior freshly painted, & skylights for lots of light. Upstairs you'll find the bright main living area w/modern open plan kitchen, brand new quartz countertops & deep double sink, ss appliances, peninsula w/extra seating, & access out onto the spacious deck which is perfect for entertaining! A beautiful rock-faced electric fireplace in the living room provides nice warmth & ambiance. The lower level has one bedroom, a 2pc bathroom, laundry room w/access to the double garage, plus a generously sized family room with outside access onto a covered deck. The fully fenced low-maintenance yard is a dream! Ladysmith is the perfect place to call home, w/hiking trails close by, popular Transfer Beach, & the historic First Avenue to name a few.
Location
State BC
County Ladysmith, Town Of
Area Du Ladysmith
Zoning R-1-HCA
Direction Southwest
Rooms
Other Rooms Storage Shed
Basement Crawl Space, Finished
Main Level Bedrooms 2
Kitchen 1
Interior
Interior Features Closet Organizer, Dining/Living Combo
Heating Baseboard, Electric
Cooling None
Flooring Laminate, Tile
Fireplaces Number 1
Fireplaces Type Electric
Equipment Electric Garage Door Opener
Fireplace 1
Window Features Vinyl Frames
Laundry In House
Exterior
Exterior Feature Balcony/Deck, Balcony/Patio, Fencing: Full, Garden, Low Maintenance Yard
Garage Spaces 2.0
Utilities Available Underground Utilities
View Y/N 1
View Mountain(s)
Roof Type Asphalt Shingle
Handicap Access Accessible Entrance
Parking Type Additional, Garage Double
Total Parking Spaces 5
Building
Lot Description Central Location, Cul-de-sac, Curb & Gutter, Easy Access, Family-Oriented Neighbourhood, Irregular Lot, Landscaped, Marina Nearby, Near Golf Course, Quiet Area, Recreation Nearby, Serviced, Shopping Nearby, Sidewalk, Southern Exposure
Building Description Frame Wood,Insulation All,Vinyl Siding, Ground Level Entry With Main Up
Faces Southwest
Foundation Poured Concrete
Sewer Sewer Connected
Water Municipal
Architectural Style Contemporary
Structure Type Frame Wood,Insulation All,Vinyl Siding
Others
Tax ID 030-477-565
Ownership Freehold
Pets Description Aquariums, Birds, Caged Mammals, Cats, Dogs
Read Less
Want to know what your home might be worth? Contact us for a FREE valuation!

Our team is ready to help you sell your home for the highest possible price ASAP
Bought with RE/MAX of Nanaimo






