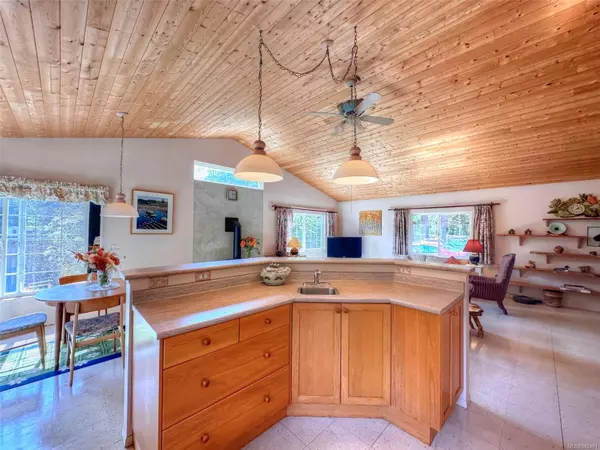$749,000
$749,000
For more information regarding the value of a property, please contact us for a free consultation.
4970 De Pape Rd Hornby Island, BC V0R 1Z0
2 Beds
2 Baths
1,330 SqFt
Key Details
Sold Price $749,000
Property Type Single Family Home
Sub Type Single Family Detached
Listing Status Sold
Purchase Type For Sale
Square Footage 1,330 sqft
Price per Sqft $563
MLS Listing ID 942491
Sold Date 01/15/24
Style Rancher
Bedrooms 2
Rental Info Unrestricted
Year Built 1995
Annual Tax Amount $3,331
Tax Year 2022
Lot Size 0.650 Acres
Acres 0.65
Property Description
Nestled near beautiful Sandpiper Beach on Hornby Island, this charming house is sure to make you feel right at home. The vaulted pine ceilings give the interior a warm and inviting feel, while the well-maintained exterior adds to the overall appeal of the property. The main living area is open concept making it great for entertaining or gathering with friends & family. With two bedrooms & two bathrooms, the attention to detail is evident throughout, with thoughtful touches that elevate the overall aesthetic. This well maintained home has a newer roof, new well pump and generator. There is an additional studio which would be perfect for an arts space plus a good sized wood working workshop. The property is bright and airy and gets plenty of sunshine & has a well established yet manageable garden area for you to enjoy. Simple yet sweet, this house is perfect for those who want a cozy, private and comfortable Hornby home.
Location
State BC
County Islands Trust
Area Isl Hornby Island
Zoning R1
Direction West
Rooms
Basement Crawl Space
Main Level Bedrooms 2
Kitchen 1
Interior
Interior Features Dining/Living Combo, Storage, Workshop
Heating Baseboard
Cooling Window Unit(s)
Flooring Linoleum
Fireplaces Number 1
Fireplaces Type Propane
Fireplace 1
Appliance F/S/W/D
Laundry In House
Exterior
Exterior Feature Balcony/Patio, Fencing: Partial, Low Maintenance Yard
Roof Type Asphalt Shingle
Handicap Access Ground Level Main Floor
Parking Type Driveway
Total Parking Spaces 4
Building
Lot Description Central Location
Building Description Frame Wood,Insulation: Ceiling,Insulation: Walls,Wood, Rancher
Faces West
Foundation Poured Concrete
Sewer Septic System
Water Well: Shallow
Additional Building None
Structure Type Frame Wood,Insulation: Ceiling,Insulation: Walls,Wood
Others
Restrictions Building Scheme
Tax ID 000-619-779
Ownership Freehold
Acceptable Financing Must Be Paid Off
Listing Terms Must Be Paid Off
Pets Description Aquariums, Birds, Caged Mammals, Cats, Dogs
Read Less
Want to know what your home might be worth? Contact us for a FREE valuation!

Our team is ready to help you sell your home for the highest possible price ASAP
Bought with Royal LePage-Comox Valley (CV)






