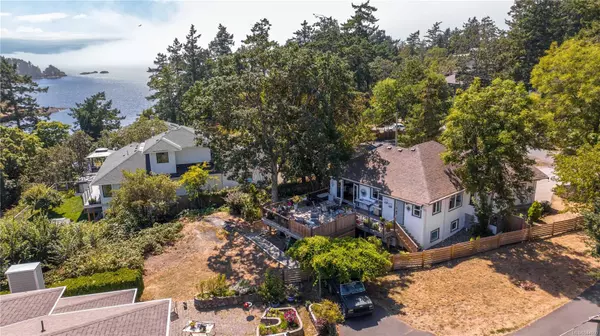$1,150,000
$1,199,900
4.2%For more information regarding the value of a property, please contact us for a free consultation.
67 View Royal Ave View Royal, BC V9B 1A6
3 Beds
3 Baths
2,064 SqFt
Key Details
Sold Price $1,150,000
Property Type Single Family Home
Sub Type Single Family Detached
Listing Status Sold
Purchase Type For Sale
Square Footage 2,064 sqft
Price per Sqft $557
MLS Listing ID 944090
Sold Date 01/15/24
Style Split Level
Bedrooms 3
Rental Info Unrestricted
Year Built 1940
Annual Tax Amount $3,898
Tax Year 2022
Lot Size 10,890 Sqft
Acres 0.25
Property Description
This stunning property is located in the highly desirable View Royal community, just a short walk from the famous 4 Mile Pub and its gorgeous gardens. The home boasts an updated exterior with modern cedar shingle and stone accents while still maintaining its classic heavy dash stucco finish. A new 2-car heated garage was also added with 220-amp outlets, ventilation, built-in vacuum, and is plumbed for air; perfect for car enthusiasts. The interior was completely re-desiged featuring open cheerful living spaces with French doors leading to an expansive sundrenched deck overlooking the Park with trails to the beach below. There are water & harbour views from some areas. The primary bedroom with it's walk-thru closet,convenient laundry & full luxurious ensuite is on the main. Downstairs, you'll find 2 additional bedrooms, full bathroom, second laundry, family/TV room, and a fully equipped kitchenette, ideal for teenagers or as a two-bedroom suite for additional income. Wide open attic up.
Location
State BC
County Capital Regional District
Area Vr View Royal
Direction West
Rooms
Basement Finished, Walk-Out Access, With Windows
Main Level Bedrooms 1
Kitchen 2
Interior
Interior Features Closet Organizer, Dining Room, French Doors, Workshop
Heating Electric, Natural Gas
Cooling None
Flooring Carpet, Hardwood, Laminate, Tile, Vinyl
Fireplaces Number 1
Fireplaces Type Gas, Living Room
Equipment Central Vacuum, Sump Pump
Fireplace 1
Window Features Vinyl Frames
Appliance F/S/W/D, Microwave, Oven/Range Gas
Laundry In House
Exterior
Exterior Feature Balcony/Deck, Fencing: Partial, Garden, Low Maintenance Yard
Garage Spaces 2.0
Utilities Available Cable To Lot, Electricity To Lot, Garbage, Natural Gas To Lot, Recycling
View Y/N 1
View Mountain(s), Ocean
Roof Type Asphalt Shingle
Handicap Access Primary Bedroom on Main
Parking Type Driveway, Garage Double, On Street
Total Parking Spaces 4
Building
Lot Description Landscaped, Park Setting, Quiet Area
Building Description Frame Wood,Shingle-Wood,Stone,Stucco, Split Level
Faces West
Foundation Poured Concrete
Sewer Sewer Connected
Water Municipal
Architectural Style Character
Additional Building Exists
Structure Type Frame Wood,Shingle-Wood,Stone,Stucco
Others
Tax ID 016-560-477
Ownership Freehold
Pets Description Aquariums, Birds, Caged Mammals, Cats, Dogs
Read Less
Want to know what your home might be worth? Contact us for a FREE valuation!

Our team is ready to help you sell your home for the highest possible price ASAP
Bought with Engel & Volkers Vancouver Island






