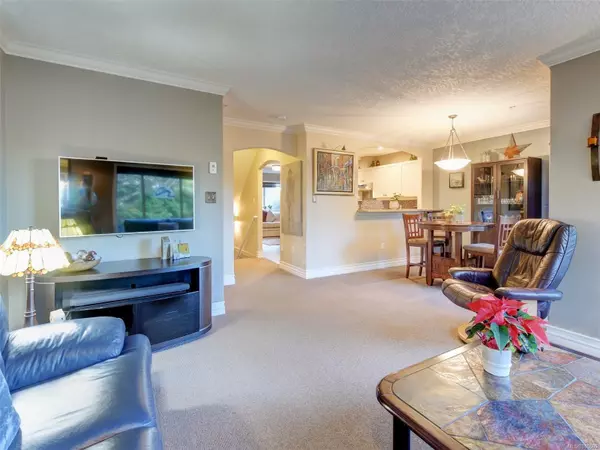$897,000
$899,000
0.2%For more information regarding the value of a property, please contact us for a free consultation.
127 Aldersmith Pl #9 View Royal, BC V9A 7M7
3 Beds
3 Baths
1,894 SqFt
Key Details
Sold Price $897,000
Property Type Townhouse
Sub Type Row/Townhouse
Listing Status Sold
Purchase Type For Sale
Square Footage 1,894 sqft
Price per Sqft $473
MLS Listing ID 948600
Sold Date 01/03/24
Style Main Level Entry with Lower/Upper Lvl(s)
Bedrooms 3
HOA Fees $550/mo
Rental Info Unrestricted
Year Built 1999
Annual Tax Amount $3,202
Tax Year 2023
Lot Size 2,613 Sqft
Acres 0.06
Property Description
Immaculate 3 bedroom, 3 bathroom townhome with ocean and mountain views leaves nothing to do but move in. This updated executive home has a beautiful chef’s kitchen with island, heated floors and quartz countertops. The open living and dining room with ocean views, powder room, balcony and gas fireplace is perfect for entertaining. The relaxing family room adjacent to the kitchen opens to the deck with gas barbecue outlet. Upstairs is a nicely appointed primary bedroom with beautiful ensuite. There are two additional bedrooms with one having a balcony and an additional bathroom. On the lower level you will find a laundry room, access to a private patio, two car garage, on demand hot water and central vacuum system. The strata has just completed a significant remediation leaving years of trouble free living. This central location is within walking distance to all amenities including Admirals Shopping Centre, 4 Mile Pub and schools so don't miss the opportunity to call this place home.
Location
State BC
County Capital Regional District
Area Vr Glentana
Direction Northwest
Rooms
Basement Finished, Walk-Out Access
Kitchen 1
Interior
Interior Features Dining/Living Combo
Heating Baseboard, Electric, Natural Gas, Radiant Floor
Cooling None
Flooring Carpet, Linoleum, Tile
Fireplaces Number 1
Fireplaces Type Gas, Living Room
Equipment Central Vacuum
Fireplace 1
Window Features Blinds,Insulated Windows
Appliance Dishwasher, Dryer, Oven/Range Electric, Range Hood, Refrigerator, Washer
Laundry In House
Exterior
Exterior Feature Balcony/Patio
Garage Spaces 2.0
Roof Type Fibreglass Shingle
Parking Type Garage Double
Building
Lot Description Curb & Gutter, Private, Rocky, Wooded Lot
Building Description Insulation: Ceiling,Insulation: Walls,Other, Main Level Entry with Lower/Upper Lvl(s)
Faces Northwest
Story 3
Foundation Poured Concrete
Sewer Sewer Connected
Water Municipal
Structure Type Insulation: Ceiling,Insulation: Walls,Other
Others
HOA Fee Include Garbage Removal,Insurance,Maintenance Grounds,Property Management,Water
Tax ID 024-493-589
Ownership Freehold/Strata
Pets Description Cats, Dogs, Number Limit, Size Limit
Read Less
Want to know what your home might be worth? Contact us for a FREE valuation!

Our team is ready to help you sell your home for the highest possible price ASAP
Bought with Royal LePage Coast Capital - Chatterton






