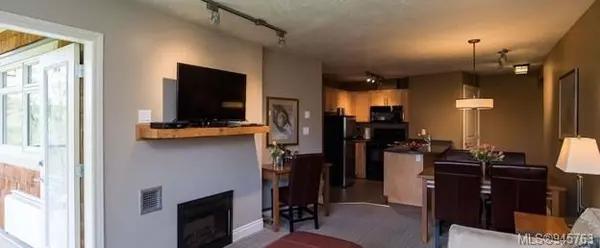$52,500
$55,000
4.5%For more information regarding the value of a property, please contact us for a free consultation.
1800 Riverside Lane #104D Courtenay, BC V9N 8C7
1 Bed
1 Bath
547 SqFt
Key Details
Sold Price $52,500
Property Type Condo
Sub Type Condo Apartment
Listing Status Sold
Purchase Type For Sale
Square Footage 547 sqft
Price per Sqft $95
Subdivision Old House Hotel & Spa
MLS Listing ID 945763
Sold Date 01/03/24
Style Condo
Bedrooms 1
HOA Fees $150/mo
Rental Info Unrestricted
Year Built 2006
Annual Tax Amount $847
Tax Year 2022
Lot Size 435 Sqft
Acres 0.01
Property Description
Quarter ownership at the Old House Hotel in the beautiful Comox Valley offering majestic mountains, sunbathed beaches, championship golf courses, gorgeous rivers, secluded lakes, the magnificent ocean & various activities from skiing, fishing, boating, kayaking, etc. This is a great opportunity for anyone who would like to have a recreational property without the hassle of having to take care of it. The Old House Hotel is strategically located in Courtenay on the river amongst all the amenities offering underground parking, meeting facility, luxurious spa, outdoor pool & hot tub area. The unit is a ground level garden suite which offers 1 bedroom with king bed plus pull out couch and 1 bathroom with a full kitchen, in suite laundry, & flat screen TV’s. This opportunity is not intended to be lived in full time. Strata fees($149.74) & owner's association fees ($175.62) payable each month. Managed & rented out by Hotel Mgmt Co with the owners enjoying a revenue cheque every 3 months.
Location
State BC
County Courtenay, City Of
Area Cv Courtenay City
Zoning MU2
Direction West
Rooms
Main Level Bedrooms 1
Kitchen 1
Interior
Interior Features Dining/Living Combo, Furnished
Heating Baseboard, Electric
Cooling Air Conditioning
Flooring Mixed
Fireplaces Number 1
Fireplaces Type Electric
Fireplace 1
Window Features Vinyl Frames
Laundry In Unit
Exterior
Exterior Feature Balcony/Patio
Amenities Available Elevator(s), Fitness Centre, Meeting Room, Pool: Outdoor, Recreation Facilities, Sauna, Shared BBQ, Spa/Hot Tub
Waterfront 1
Waterfront Description River
Roof Type Fibreglass Shingle
Handicap Access Accessible Entrance
Parking Type Open, Underground
Total Parking Spaces 1
Building
Lot Description Central Location, Easy Access, Landscaped, Marina Nearby, Near Golf Course, Recreation Nearby, Shopping Nearby
Building Description Cement Fibre,Frame Wood,Insulation All,Stone, Condo
Faces West
Story 3
Foundation Poured Concrete
Sewer Sewer Connected
Water Municipal
Architectural Style West Coast
Additional Building None
Structure Type Cement Fibre,Frame Wood,Insulation All,Stone
Others
HOA Fee Include Caretaker,Garbage Removal,Heat,Insurance,Maintenance Grounds,Maintenance Structure,Property Management,Sewer,Water
Tax ID 026-502-275
Ownership Fractional Ownership
Pets Description Cats, Dogs, Number Limit
Read Less
Want to know what your home might be worth? Contact us for a FREE valuation!

Our team is ready to help you sell your home for the highest possible price ASAP
Bought with RE/MAX of Nanaimo






