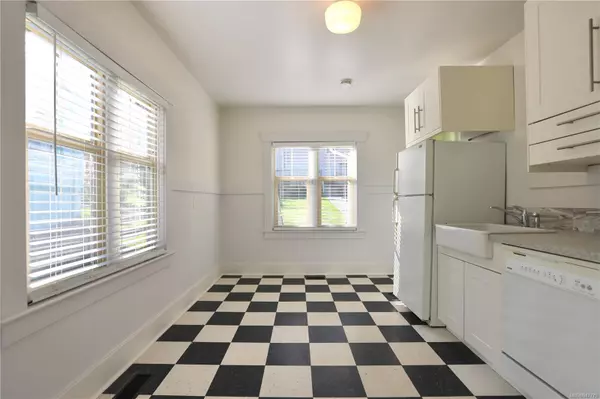$580,000
$619,600
6.4%For more information regarding the value of a property, please contact us for a free consultation.
618 Esplanade Ave Ladysmith, BC V9G 1A0
3 Beds
2 Baths
1,657 SqFt
Key Details
Sold Price $580,000
Property Type Single Family Home
Sub Type Single Family Detached
Listing Status Sold
Purchase Type For Sale
Square Footage 1,657 sqft
Price per Sqft $350
MLS Listing ID 947775
Sold Date 12/21/23
Style Main Level Entry with Lower/Upper Lvl(s)
Bedrooms 3
Rental Info Unrestricted
Year Built 1930
Annual Tax Amount $3,268
Tax Year 2023
Lot Size 4,791 Sqft
Acres 0.11
Lot Dimensions 40 x 120
Property Description
This home may steal your heart! Full of character and quality and offering 3 bedrooms, plus an in-law bachelor suite, this property shines with original doors & trim throughout and beautifully restored fir flooring. The country kitchen has black and white checkerboard flooring, white cabinets, and natural light. Enjoy ocean glimpses from the living room, primary bedroom, and upstairs bonus space. Downstairs is an ideal separate space for extended family or adult children. This space features a bachelor in-law suite area, three-piece bathroom, and bar-kitchen, complete with separate entrance. You’ll stay warm in the winter as this home has vinyl thermal windows and a natural gas furnace. The back yard is flat lawn with raised garden beds. RL-W (Live/Work) zoning creates many possibilities. Suite is unauthorized. All measurements are approx. Pls verify if important. Close to shopping, restaurants, the beach, the marina and transit routes to Nanaimo and Duncan! Come see this gem today!
Location
State BC
County Ladysmith, Town Of
Area Du Ladysmith
Zoning R2LW
Direction Northeast
Rooms
Basement Not Full Height, Partially Finished
Main Level Bedrooms 2
Kitchen 2
Interior
Heating Forced Air, Natural Gas
Cooling None
Flooring Vinyl, Wood
Window Features Insulated Windows,Vinyl Frames
Appliance Dishwasher
Laundry In House
Exterior
Exterior Feature Garden
View Y/N 1
View Ocean
Roof Type Fibreglass Shingle
Parking Type Driveway
Total Parking Spaces 2
Building
Lot Description Central Location, Easy Access, Marina Nearby, Recreation Nearby, Shopping Nearby, Sidewalk
Building Description Frame Wood,Insulation All,Stucco, Main Level Entry with Lower/Upper Lvl(s)
Faces Northeast
Foundation Poured Concrete
Sewer Sewer Connected
Water Municipal
Architectural Style Character
Additional Building Exists
Structure Type Frame Wood,Insulation All,Stucco
Others
Tax ID 008-547-530
Ownership Freehold
Pets Description Aquariums, Birds, Caged Mammals, Cats, Dogs
Read Less
Want to know what your home might be worth? Contact us for a FREE valuation!

Our team is ready to help you sell your home for the highest possible price ASAP
Bought with eXp Realty






