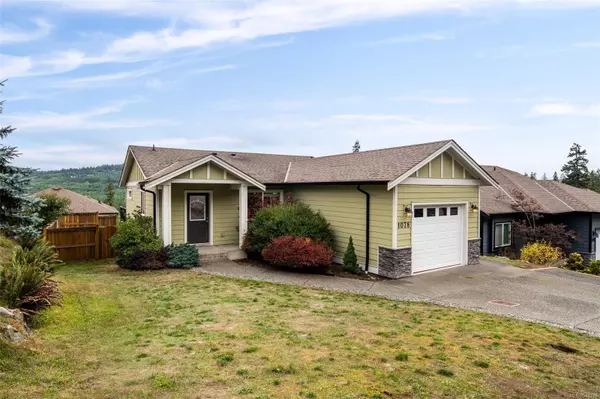$685,000
$699,000
2.0%For more information regarding the value of a property, please contact us for a free consultation.
1078 Lisa Close Shawnigan Lake, BC V0R 2W3
3 Beds
3 Baths
1,573 SqFt
Key Details
Sold Price $685,000
Property Type Single Family Home
Sub Type Single Family Detached
Listing Status Sold
Purchase Type For Sale
Square Footage 1,573 sqft
Price per Sqft $435
MLS Listing ID 945778
Sold Date 12/19/23
Style Main Level Entry with Lower Level(s)
Bedrooms 3
HOA Fees $77/mo
Rental Info Unrestricted
Year Built 2009
Annual Tax Amount $4,173
Tax Year 2022
Lot Size 4,791 Sqft
Acres 0.11
Property Description
Immerse yourself in the rugged west coast beauty of Shawnigan, at 1078 Lisa Close in Shawnigan Station! Located minutes from Shawnigan Lake & a short drive to all the amenities of Langford & Duncan, this 3 bed / 3 bath home offers both peace and tranquility of Shawnigan living & all of the conveniences of living close to the city including short commute times. Enter to find a sun-soaked open concept floor plan including a living area with a gas fireplace & huge deck that overlooks the valley, kitchen with beautiful stone countertops and stainless steel appliances, 4 piece bathroom and 2 bedrooms - one being your oversized primary bedroom with 4 piece ensuite & private access to deck with breathtaking views. A bonus rec room, large bedroom & another 4 piece bathroom await you downstairs, making a great semi-private space which can be accessed through your fully fenced backyard. Don't wait to call this beautiful Shawnigan home yours!
Location
State BC
County Capital Regional District
Area Ml Shawnigan
Direction East
Rooms
Basement Crawl Space, Finished, Partial, Walk-Out Access, With Windows
Main Level Bedrooms 2
Kitchen 1
Interior
Interior Features Eating Area
Heating Forced Air, Natural Gas
Cooling None
Flooring Carpet, Laminate
Fireplaces Number 1
Fireplaces Type Gas, Living Room
Fireplace 1
Window Features Blinds,Vinyl Frames
Laundry In House
Exterior
Exterior Feature Balcony/Patio, Fencing: Partial
Garage Spaces 1.0
Amenities Available Private Drive/Road, Street Lighting
View Y/N 1
View Mountain(s), Valley
Roof Type Fibreglass Shingle
Handicap Access Primary Bedroom on Main
Parking Type Attached, Driveway, Garage
Total Parking Spaces 2
Building
Lot Description Irregular Lot
Building Description Cement Fibre,Frame Wood,Insulation: Ceiling,Insulation: Walls,Stone,Wood, Main Level Entry with Lower Level(s)
Faces East
Foundation Poured Concrete
Sewer Sewer To Lot
Water Municipal
Structure Type Cement Fibre,Frame Wood,Insulation: Ceiling,Insulation: Walls,Stone,Wood
Others
HOA Fee Include Sewer,Water
Tax ID 027-737-039
Ownership Freehold/Strata
Acceptable Financing Purchaser To Finance
Listing Terms Purchaser To Finance
Pets Description Aquariums, Birds, Caged Mammals, Cats, Dogs
Read Less
Want to know what your home might be worth? Contact us for a FREE valuation!

Our team is ready to help you sell your home for the highest possible price ASAP
Bought with Royal LePage Duncan Realty






