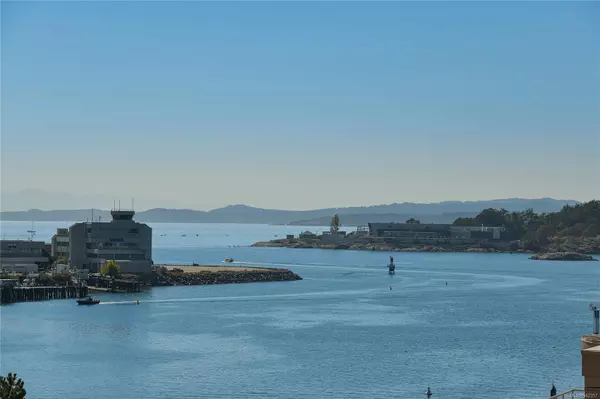$1,499,900
$1,499,900
For more information regarding the value of a property, please contact us for a free consultation.
68 Songhees Rd #506 Victoria, BC V9A 0A3
3 Beds
3 Baths
1,279 SqFt
Key Details
Sold Price $1,499,900
Property Type Condo
Sub Type Condo Apartment
Listing Status Sold
Purchase Type For Sale
Square Footage 1,279 sqft
Price per Sqft $1,172
Subdivision Shutters
MLS Listing ID 942357
Sold Date 12/15/23
Style Condo
Bedrooms 3
HOA Fees $779/mo
Rental Info Unrestricted
Year Built 2007
Annual Tax Amount $4,197
Tax Year 2022
Lot Size 1,306 Sqft
Acres 0.03
Property Description
Live the Victoria lifestyle in this rare 3 bedroom, 3 bath end unit at Shutters with commanding views of the picturesque Inner Harbour. Watch the activity of seaplanes, water taxis, Coho ferry and the Clipper from your massive 35' wide south facing deck. Offering an open floor plan with floor to ceiling windows, living and dining area and gleaming bamboo floors throughout. Gourmet kitchen with island, built in stainless steel appliances, natural gas range, quartz counters and ample storage. Primary bedroom with luxury spa ensuite and walk in closet. Second bedroom with its own ensuite and third bedroom with access to main hallway bath. Amenities at Shutters include fitness facility, lounge, guest suite, hot tubs and the stunning oceanview pool deck. Separate storage, kayak/canoe storage and 2 parking stalls. Incomparable location on the scenic marine Songhees promenade just a short distance across the Johnson St Bridge to historic downtown Victoria with shops and eateries nearby.
Location
State BC
County Capital Regional District
Area Vw Songhees
Zoning SMD-3
Direction Southwest
Rooms
Main Level Bedrooms 3
Kitchen 1
Interior
Interior Features Dining/Living Combo
Heating Baseboard, Electric
Cooling None
Flooring Tile, Wood
Equipment Electric Garage Door Opener
Window Features Blinds
Appliance Built-in Range, Dishwasher, Dryer, Garburator, Refrigerator, Washer
Laundry In Unit
Exterior
Exterior Feature Balcony/Patio, Swimming Pool
Amenities Available Bike Storage, Elevator(s), Fitness Centre, Pool, Pool: Outdoor, Recreation Room, Spa/Hot Tub
View Y/N 1
View City, Mountain(s), Ocean
Roof Type Asphalt Torch On
Handicap Access Primary Bedroom on Main, Wheelchair Friendly
Parking Type Attached, Guest, Underground
Total Parking Spaces 2
Building
Lot Description Central Location, Easy Access, Family-Oriented Neighbourhood, Irregular Lot, Marina Nearby, Quiet Area, Shopping Nearby
Building Description Steel and Concrete,Stucco, Condo
Faces Southwest
Story 6
Foundation Poured Concrete
Sewer Sewer Connected
Water Municipal
Structure Type Steel and Concrete,Stucco
Others
HOA Fee Include Caretaker,Garbage Removal,Hot Water,Insurance,Maintenance Grounds,Property Management,Water
Tax ID 027-040-143
Ownership Freehold/Strata
Pets Description Aquariums, Birds, Caged Mammals, Cats, Dogs, Number Limit
Read Less
Want to know what your home might be worth? Contact us for a FREE valuation!

Our team is ready to help you sell your home for the highest possible price ASAP
Bought with RE/MAX Camosun






