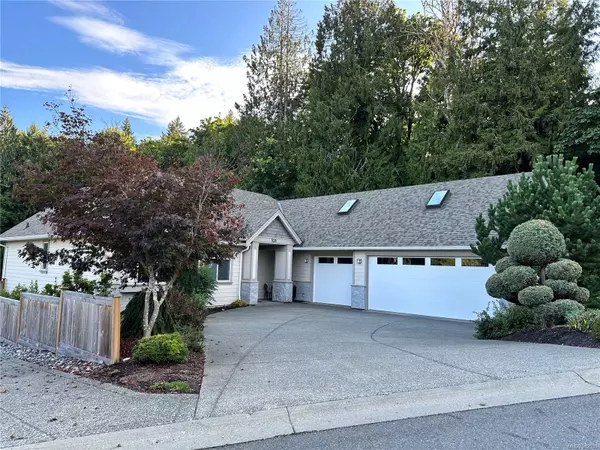$1,120,000
$1,149,900
2.6%For more information regarding the value of a property, please contact us for a free consultation.
528 Bickford Way Mill Bay, BC V0R 2P4
3 Beds
2 Baths
2,547 SqFt
Key Details
Sold Price $1,120,000
Property Type Single Family Home
Sub Type Single Family Detached
Listing Status Sold
Purchase Type For Sale
Square Footage 2,547 sqft
Price per Sqft $439
Subdivision Hidden Creek Estates
MLS Listing ID 942530
Sold Date 12/14/23
Style Main Level Entry with Upper Level(s)
Bedrooms 3
HOA Fees $55/mo
Rental Info Unrestricted
Year Built 2016
Annual Tax Amount $5,557
Tax Year 2023
Lot Size 0.290 Acres
Acres 0.29
Property Description
Price reduced to $1,149,900! Gorgeous home situated in Hidden Creek Estates, Mill Bay. Just a short walk to the Ocean, you will soon realize what a wonderful community and neighbourhood you have found. Sitting on 1/3 acre, 528 Bickford is one of the premier locations in this bay with the most sunshine and light year round. It is the first property on the right as you head down the street with no neighbours on one side and protected forest behind you for quiet peaceful living. Built not long ago, this stunning Rancher has all your main floor living one level. High vaulted ceilings & large South East facing windows bring in all the light you can ask for in the mornings. Open concept living with living room/dining area adjacent a gorgeous quartz filled kitchen. So many pluses…walk in kitchen pantry, gorgeous fireplace showpiece, 3 car garage, heated bathroom floors and a generous bonus room above the garage which could transition into an office, gym or kids play area.
Location
State BC
County Capital Regional District
Area Ml Mill Bay
Direction Northwest
Rooms
Basement Crawl Space
Main Level Bedrooms 3
Kitchen 1
Interior
Interior Features Closet Organizer, Dining/Living Combo, Soaker Tub, Vaulted Ceiling(s)
Heating Electric, Forced Air, Heat Pump, Natural Gas, Radiant Floor
Cooling Air Conditioning
Flooring Carpet, Hardwood, Tile, Wood
Fireplaces Number 1
Fireplaces Type Gas, Living Room
Equipment Central Vacuum Roughed-In
Fireplace 1
Window Features Blinds,Screens,Vinyl Frames
Appliance F/S/W/D, Freezer
Laundry In House
Exterior
Exterior Feature Balcony/Patio, Fencing: Full, Low Maintenance Yard, Sprinkler System
Garage Spaces 3.0
Amenities Available Private Drive/Road, Street Lighting
Roof Type Fibreglass Shingle
Handicap Access Ground Level Main Floor, Primary Bedroom on Main
Parking Type Attached, Driveway, Garage Triple
Total Parking Spaces 5
Building
Lot Description Corner, Cul-de-sac, Family-Oriented Neighbourhood, Irregular Lot, Quiet Area, In Wooded Area
Building Description Cement Fibre, Main Level Entry with Upper Level(s)
Faces Northwest
Foundation Poured Concrete
Sewer Septic System: Common, Sewer To Lot
Water Municipal
Structure Type Cement Fibre
Others
Tax ID 028-984-749
Ownership Freehold/Strata
Pets Description Aquariums, Birds, Caged Mammals, Cats, Dogs
Read Less
Want to know what your home might be worth? Contact us for a FREE valuation!

Our team is ready to help you sell your home for the highest possible price ASAP
Bought with eXp Realty






