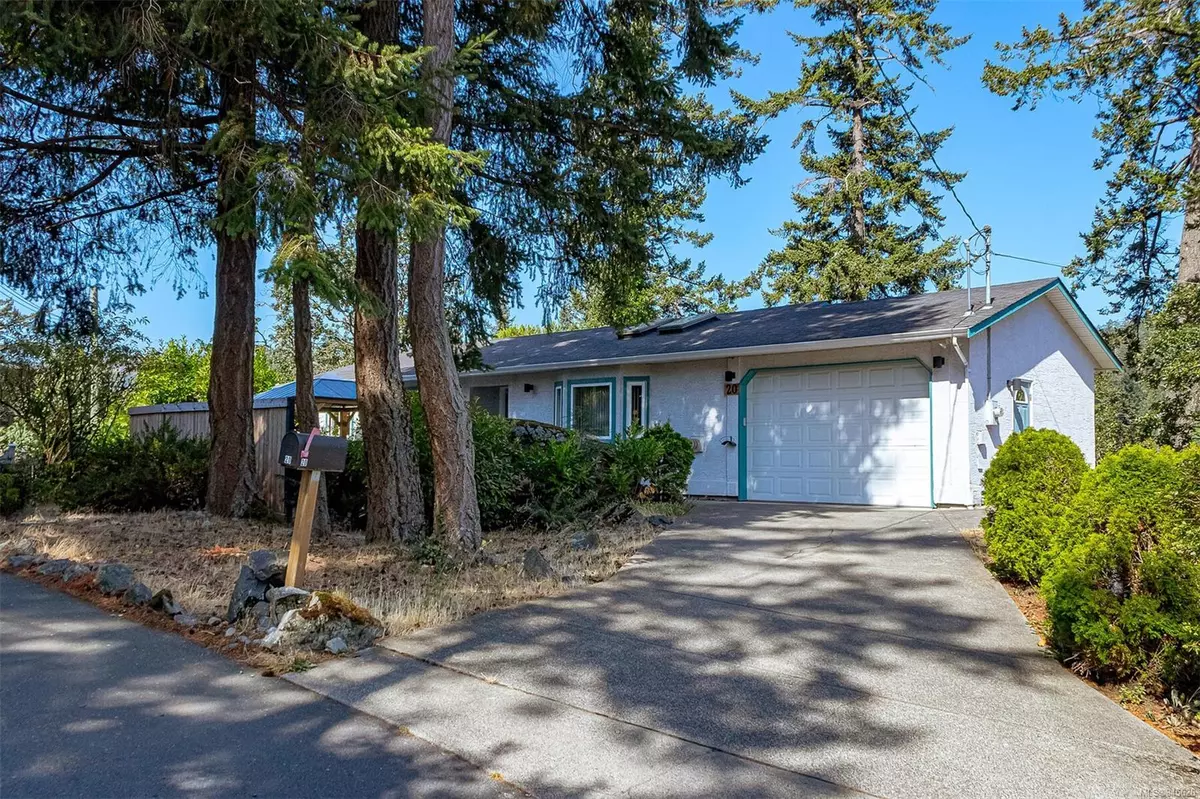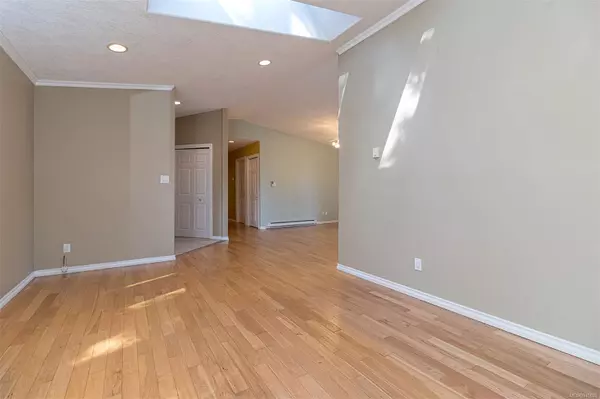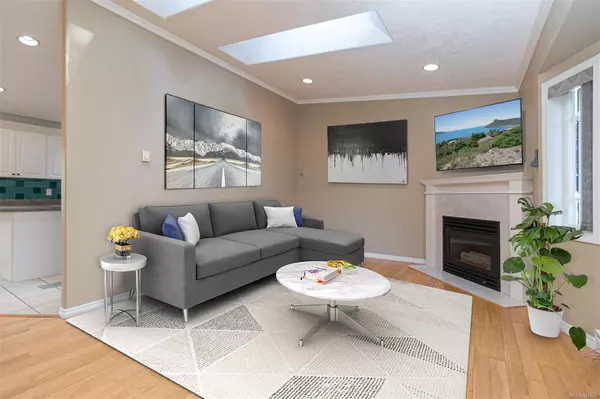$790,000
$825,000
4.2%For more information regarding the value of a property, please contact us for a free consultation.
20 Highbank Rd View Royal, BC V9B 1V3
3 Beds
2 Baths
1,334 SqFt
Key Details
Sold Price $790,000
Property Type Single Family Home
Sub Type Single Family Detached
Listing Status Sold
Purchase Type For Sale
Square Footage 1,334 sqft
Price per Sqft $592
MLS Listing ID 945626
Sold Date 12/14/23
Style Rancher
Bedrooms 3
Rental Info Unrestricted
Year Built 1997
Annual Tax Amount $3,170
Tax Year 2022
Lot Size 9,147 Sqft
Acres 0.21
Property Description
Priced to sell, this home provides a great opportunity to create some sweat equity. A popular rancher-style 3 bed, 1.5 bath and crawl space is a must see for downsizers, first-time home buyers & investors. Vaulted ceilings, skylights & open concept living gives the home a bright, large feeling well above the 1335 sq ft plan. DR/LR have hardwood flooring w/gas fireplace in LR & plenty of room for furniture. The kitchen features include heated tiles & stainless appliances. Separated from living areas you will find a large master w/1/2 bath & heated tiles, W.I. closet and sliding doors to the deck. A 4pc bath also w heated tiles, 2 more bedrooms & laundry complete this one-level home. The exterior has a natural oasis w/granite rock, pond & 130sq ft patio featuring a lit gazebo for night-time enjoyment. The attached garage has new doors and is wired for EV. The position of the home on the 9000+ lot leaves room for expansion or grassy yard. 10 min to all amenities 20 min to Victoria.
Location
State BC
County Capital Regional District
Area Vr Six Mile
Direction Southeast
Rooms
Other Rooms Gazebo
Basement Crawl Space
Main Level Bedrooms 3
Kitchen 1
Interior
Interior Features Vaulted Ceiling(s)
Heating Baseboard, Electric, Propane
Cooling None
Flooring Carpet, Hardwood, Tile
Fireplaces Number 1
Fireplaces Type Propane
Equipment Propane Tank, Security System
Fireplace 1
Window Features Insulated Windows,Vinyl Frames
Appliance F/S/W/D, Range Hood
Laundry In House
Exterior
Exterior Feature Balcony/Patio, Fencing: Partial, Lighting, Low Maintenance Yard, Water Feature
Garage Spaces 1.0
Roof Type Asphalt Shingle
Handicap Access Ground Level Main Floor
Parking Type Attached, EV Charger: Dedicated - Installed, Garage, Other
Total Parking Spaces 4
Building
Lot Description Cul-de-sac, Irregular Lot, Near Golf Course
Building Description Frame Wood,Insulation: Ceiling,Insulation: Walls,Stucco, Rancher
Faces Southeast
Foundation Poured Concrete
Sewer Sewer To Lot
Water Municipal
Structure Type Frame Wood,Insulation: Ceiling,Insulation: Walls,Stucco
Others
Tax ID 023-403-101
Ownership Freehold
Pets Description Aquariums, Birds, Caged Mammals, Cats, Dogs
Read Less
Want to know what your home might be worth? Contact us for a FREE valuation!

Our team is ready to help you sell your home for the highest possible price ASAP
Bought with RE/MAX Camosun






