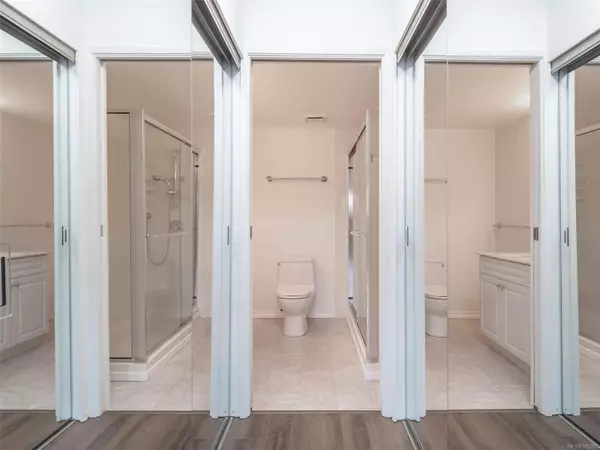$525,000
$537,900
2.4%For more information regarding the value of a property, please contact us for a free consultation.
2354 Brethour Ave #104 Sidney, BC V8L 2A5
2 Beds
2 Baths
1,277 SqFt
Key Details
Sold Price $525,000
Property Type Condo
Sub Type Condo Apartment
Listing Status Sold
Purchase Type For Sale
Square Footage 1,277 sqft
Price per Sqft $411
MLS Listing ID 945283
Sold Date 12/14/23
Style Condo
Bedrooms 2
HOA Fees $387/mo
Rental Info Unrestricted
Year Built 1989
Annual Tax Amount $2,005
Tax Year 2023
Lot Size 1,306 Sqft
Acres 0.03
Property Description
OPEN HOUSE CANCELED***Upgraded 2-bed, 2-bath condo in highly desired Sidney by the Sea! This fabulous unit boasts fresh paint, new hardwood/laminate/vinyl flooring, electrical systems and a 2 year old kitchen. With an ample 1,277SqF, this condo includes in-unit laundry, storage locker, parking spot with numerous visitor parking and communal workshop! Perfectly located, a mere two blocks from downtown Sidney, cafes, restaurants, amenities and just three blocks from the ocean, as well as a short walk to the Shoal Center and library. The primary bedroom features spacious closets and ensuite bath, while the living room boasts a cozy fireplace. A bright sunroom (durable thermal windows) with a separate entrance facing the parking lot, makes unloading groceries a breeze. Plus, since the condo is on the quieter back side of the building, there’s minimal noise from Resthaven Road traffic. Strata covers hot water and gas, building is 55+ with no pets allowed, and a well-managed strata!
Location
State BC
County Capital Regional District
Area Si Sidney North-East
Direction Southeast
Rooms
Basement Unfinished
Main Level Bedrooms 2
Kitchen 1
Interior
Interior Features Controlled Entry, Dining Room, Eating Area, Storage, Workshop
Heating Baseboard, Electric, Natural Gas
Cooling None
Flooring Hardwood, Laminate, Vinyl
Fireplaces Number 1
Fireplaces Type Gas, Living Room
Fireplace 1
Window Features Aluminum Frames,Blinds,Insulated Windows,Screens,Window Coverings
Appliance Dishwasher, F/S/W/D, Microwave
Laundry In Unit
Exterior
Amenities Available Elevator(s)
Roof Type Asphalt Torch On
Handicap Access Ground Level Main Floor, No Step Entrance
Parking Type Guest, Open
Total Parking Spaces 1
Building
Lot Description Central Location, Corner, Easy Access, Family-Oriented Neighbourhood, Marina Nearby, Quiet Area, Recreation Nearby, Shopping Nearby, Sidewalk, Southern Exposure
Building Description Insulation: Ceiling,Insulation: Walls,Stucco, Condo
Faces Southeast
Story 4
Foundation Poured Concrete
Sewer Sewer To Lot
Water Municipal
Structure Type Insulation: Ceiling,Insulation: Walls,Stucco
Others
HOA Fee Include Garbage Removal,Gas,Hot Water,Insurance,Maintenance Grounds,Sewer,Water
Tax ID 012-667-951
Ownership Freehold/Strata
Pets Description None
Read Less
Want to know what your home might be worth? Contact us for a FREE valuation!

Our team is ready to help you sell your home for the highest possible price ASAP
Bought with Pemberton Holmes - Cloverdale






