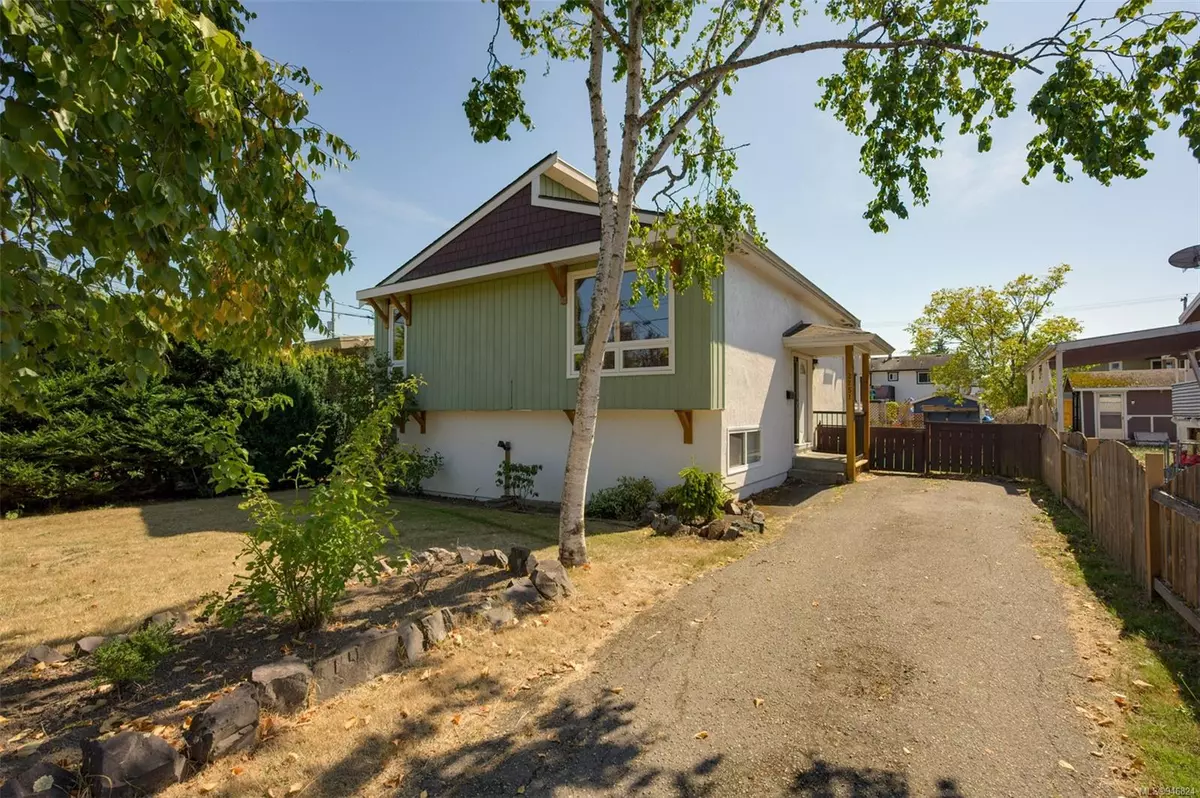$882,000
$899,900
2.0%For more information regarding the value of a property, please contact us for a free consultation.
2251 Bradford Ave Sidney, BC V8L 2C8
4 Beds
2 Baths
1,847 SqFt
Key Details
Sold Price $882,000
Property Type Single Family Home
Sub Type Single Family Detached
Listing Status Sold
Purchase Type For Sale
Square Footage 1,847 sqft
Price per Sqft $477
MLS Listing ID 946824
Sold Date 12/13/23
Style Split Entry
Bedrooms 4
Rental Info Unrestricted
Year Built 1971
Annual Tax Amount $3,774
Tax Year 2023
Lot Size 6,098 Sqft
Acres 0.14
Property Description
Welcome to this charming family home on a serene Sidney street. Boasting three bedrooms on the upper level, with an additional bedroom downstairs, ideal for accommodating in-laws. Step into the updated kitchen that seamlessly flows onto a south-facing deck, thoughtfully designed with partial covering, perfect for al fresco dining on warm summer evenings & doubles as an excellent spot for winter BBQ's. The lower level features a practical laundry area, providing separation between the two living spaces, along with ample indoor storage. Outside, the deck's sheltered area is a versatile space for storing kayaks & outdoor gear, along with a garden shed for additional storage. The fenced garden is a haven for both kids and pets, just up the street, a playground awaits for endless fun. Parking convenience, off-street spaces are available to meet your household's needs. However, the walkable neighborhood encourages leisurely strolls to nearby amenities. Welcome to your ideal family retreat!
Location
State BC
County Capital Regional District
Area Si Sidney North-East
Direction North
Rooms
Other Rooms Storage Shed
Basement Partially Finished, Walk-Out Access, With Windows
Kitchen 2
Interior
Interior Features Eating Area, Storage
Heating Forced Air, Natural Gas
Cooling None
Fireplaces Type Wood Stove
Window Features Blinds,Window Coverings
Appliance Dishwasher, F/S/W/D, Refrigerator
Laundry In House
Exterior
Exterior Feature Balcony/Patio, Fencing: Partial
Utilities Available Natural Gas To Lot
Roof Type Asphalt Shingle
Parking Type Driveway
Total Parking Spaces 4
Building
Lot Description Curb & Gutter, Private, Rectangular Lot
Building Description Stucco,Wood, Split Entry
Faces North
Foundation Slab
Sewer Sewer Connected
Water Municipal
Structure Type Stucco,Wood
Others
Tax ID 000-002-119
Ownership Freehold
Acceptable Financing Purchaser To Finance
Listing Terms Purchaser To Finance
Pets Description Aquariums, Birds, Caged Mammals, Cats, Dogs
Read Less
Want to know what your home might be worth? Contact us for a FREE valuation!

Our team is ready to help you sell your home for the highest possible price ASAP
Bought with Sotheby's International Realty Canada






