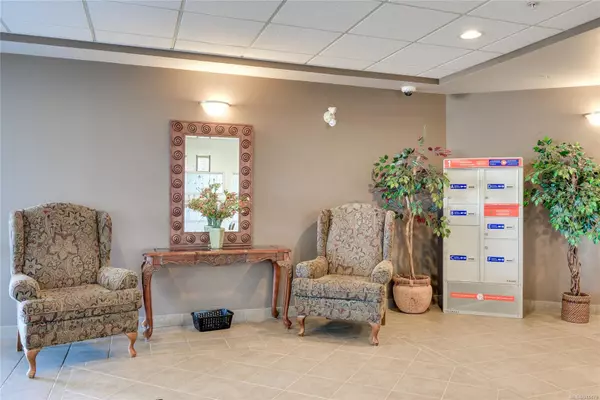$480,000
$498,000
3.6%For more information regarding the value of a property, please contact us for a free consultation.
1633 Dufferin Cres N #311 Nanaimo, BC V9S 5T4
2 Beds
2 Baths
1,170 SqFt
Key Details
Sold Price $480,000
Property Type Condo
Sub Type Condo Apartment
Listing Status Sold
Purchase Type For Sale
Square Footage 1,170 sqft
Price per Sqft $410
Subdivision The Fountains
MLS Listing ID 941479
Sold Date 12/13/23
Style Condo
Bedrooms 2
HOA Fees $454/mo
Rental Info Unrestricted
Year Built 2005
Annual Tax Amount $2,888
Tax Year 2023
Property Description
Experience The Fountains for yourself - where comfort, views, and amenities come together seamlessly. This top floor unit boasts over 1150sqft of living space with 2 bdrm, 2 bathrooms, & mountain views from each room. You'll enjoy having morning coffee watching the sunrise from your private patio area which lights up your whole house. Lots of Updates: From appliances, flooring, extended kitchen cupboard, custom drop-down Shelving & pull-out lower kitchen drawers, custom Murphy bed, extra closet shelving, blinds throughout & more. Don't worry 1 cat or 1 dog (under 10kg) is allowed & yes you also have an additional storage room Plus 1 parking spot included! Everything you are looking for is right here! Don't miss out on this fantastic opportunity to own a stylish, updated, and conveniently located condominium in Central Nanaimo, only steps from the Hospital. Contact us today to arrange a viewing and make this exceptional property yours.
Location
State BC
County Nanaimo, City Of
Area Na Central Nanaimo
Zoning RM5
Direction North
Rooms
Basement None
Main Level Bedrooms 2
Kitchen 1
Interior
Interior Features Closet Organizer, Controlled Entry, Dining/Living Combo
Heating Baseboard, Electric, Natural Gas
Cooling Air Conditioning
Flooring Mixed
Fireplaces Number 1
Fireplaces Type Gas
Fireplace 1
Window Features Blinds
Appliance Dishwasher, F/S/W/D
Laundry In Unit
Exterior
Exterior Feature Balcony/Patio
Utilities Available Cable Available, Electricity To Lot, Garbage, Natural Gas To Lot, Phone Available, Recycling
Amenities Available Common Area, Elevator(s), Fitness Centre, Meeting Room, Recreation Room, Secured Entry, Shared BBQ
View Y/N 1
View Mountain(s), Ocean
Roof Type Membrane
Handicap Access Wheelchair Friendly
Parking Type Underground
Total Parking Spaces 1
Building
Lot Description Central Location, Family-Oriented Neighbourhood, Park Setting, Private, Recreation Nearby, Shopping Nearby
Building Description Frame Wood,Insulation All,Vinyl Siding, Condo
Faces North
Story 3
Foundation Poured Concrete
Sewer Sewer To Lot
Water Municipal
Structure Type Frame Wood,Insulation All,Vinyl Siding
Others
HOA Fee Include Garbage Removal,Gas,Hot Water,Maintenance Grounds,Maintenance Structure,Property Management,Recycling,Sewer,Water
Tax ID 026-355-981
Ownership Freehold/Strata
Pets Description Cats, Dogs, Number Limit, Size Limit
Read Less
Want to know what your home might be worth? Contact us for a FREE valuation!

Our team is ready to help you sell your home for the highest possible price ASAP
Bought with eXp Realty






