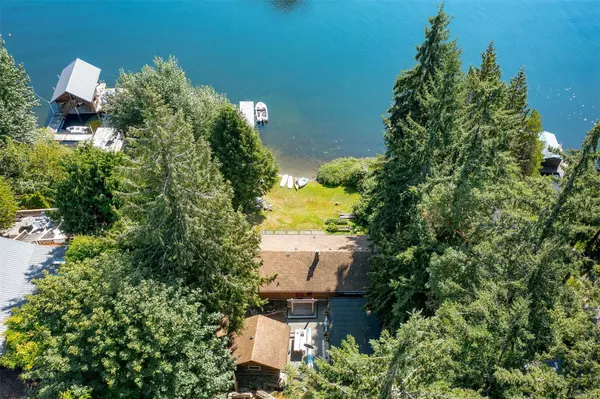$1,790,000
$1,789,900
For more information regarding the value of a property, please contact us for a free consultation.
2249 Elmer Rd Shawnigan Lake, BC V0R 2W3
2 Beds
2 Baths
2,054 SqFt
Key Details
Sold Price $1,790,000
Property Type Single Family Home
Sub Type Single Family Detached
Listing Status Sold
Purchase Type For Sale
Square Footage 2,054 sqft
Price per Sqft $871
MLS Listing ID 937857
Sold Date 12/08/23
Style Main Level Entry with Lower Level(s)
Bedrooms 2
Rental Info Unrestricted
Year Built 1978
Annual Tax Amount $5,926
Tax Year 2022
Lot Size 0.310 Acres
Acres 0.31
Property Description
Welcome to your own piece of heaven nestled along the serene shores of Shawnigan Lake. With a private dock extending into the gorgeous waters, you'll have the perfect spot to bask in breathtaking sunsets or enjoy a morning paddle on the calm lake. Spread across 0.31 acres, this property provides ample space for all your outdoor desires. This property offers endless opportunities to create lasting lakefront memories. The main residence, encompassing 2054 sqft, exudes warmth and charm throughout. Boasting two fully equipped kitchens, updated flooring and paint upstairs, UV water treatment, and a heatpump, this home has been lovingly updated. In addition to the main residence, the property boasts two additional buildings ideal for workshop or art studio. Don't miss this rare opportunity to own a slice of Shawnigan Lake's beauty. Embrace the lakeside lifestyle and make this extraordinary property your own. Come and experience the magic of lakefront living today.
Location
State BC
County Cowichan Valley Regional District
Area Ml Shawnigan
Zoning R-2
Direction West
Rooms
Basement Finished, Full, Walk-Out Access, With Windows
Main Level Bedrooms 1
Kitchen 2
Interior
Heating Baseboard, Heat Pump
Cooling HVAC
Fireplaces Number 3
Fireplaces Type Wood Burning, Wood Stove
Fireplace 1
Laundry In House
Exterior
Carport Spaces 3
Waterfront 1
Waterfront Description Lake
View Y/N 1
View Lake
Roof Type Asphalt Shingle
Parking Type Carport, Carport Double, Driveway
Total Parking Spaces 5
Building
Lot Description Dock/Moorage
Building Description Wood, Main Level Entry with Lower Level(s)
Faces West
Foundation Poured Concrete
Sewer Septic System
Water Other
Structure Type Wood
Others
Tax ID 005-360-251
Ownership Freehold
Pets Description Aquariums, Birds, Caged Mammals, Cats, Dogs
Read Less
Want to know what your home might be worth? Contact us for a FREE valuation!

Our team is ready to help you sell your home for the highest possible price ASAP
Bought with RE/MAX Camosun






