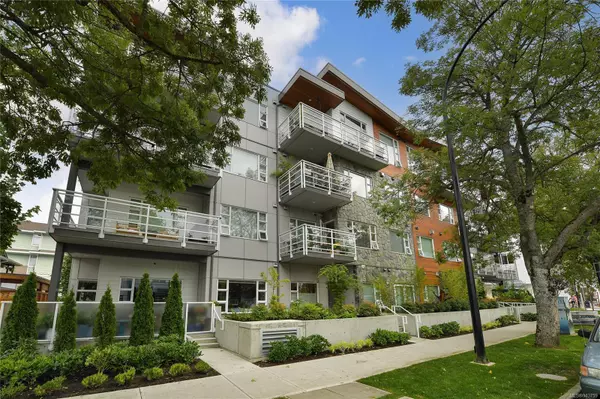$910,000
$949,900
4.2%For more information regarding the value of a property, please contact us for a free consultation.
9861 Third St #203 Sidney, BC V8L 3A5
2 Beds
2 Baths
1,044 SqFt
Key Details
Sold Price $910,000
Property Type Condo
Sub Type Condo Apartment
Listing Status Sold
Purchase Type For Sale
Square Footage 1,044 sqft
Price per Sqft $871
MLS Listing ID 943759
Sold Date 12/07/23
Style Condo
Bedrooms 2
HOA Fees $371/mo
Rental Info Unrestricted
Year Built 2022
Annual Tax Amount $3,139
Tax Year 2023
Lot Size 1,306 Sqft
Acres 0.03
Property Description
Welcome to The Aura - a masterpiece of West Coast modern architecture in the heart of Sidney! This immaculate 2-bed, 2-bath corner suite boasts over-height ceilings and engineered hardwood flooring throughout. The Oak cabinetry complements the gourmet kitchen, featuring top of the line and energy-efficient Bosch appliances, Quartz counters, a large island, and a gas range + wall oven. This suite offers a gas fireplace, murphy bed in the 2nd bedroom, and in suite laundry. Step outside to your southeast-facing balcony to enjoy a coffee, complete with a gas line. Aura's prime location puts you steps away from the waterfront, shops, restaurants, and entertainment options. This home features hot water on demand, an Energy Recovery Ventilator (ERV) for year-round comfort, secure underground parking, closet organizers, and in-unit storage. This 2022-built condo by Homewood Constructors is still under the builder's 2, 5, and 10-year warranty. Experience luxury, style, and comfort in Sidney.
Location
State BC
County Capital Regional District
Area Si Sidney North-East
Direction South
Rooms
Main Level Bedrooms 2
Kitchen 1
Interior
Interior Features Bar, Controlled Entry, Eating Area, Elevator, Storage
Heating Electric, Natural Gas
Cooling None
Flooring Wood
Fireplaces Number 1
Fireplaces Type Gas
Equipment Electric Garage Door Opener
Fireplace 1
Window Features Blinds,Screens
Appliance Dishwasher, Dryer, Microwave, Oven Built-In, Oven/Range Gas, Range Hood, Refrigerator, Washer
Laundry In Unit
Exterior
Amenities Available Bike Storage, Elevator(s), Private Drive/Road, Street Lighting
Roof Type Asphalt Torch On
Handicap Access Primary Bedroom on Main, Wheelchair Friendly
Parking Type Underground
Total Parking Spaces 1
Building
Lot Description Rectangular Lot
Building Description Cement Fibre,Stone,Wood, Condo
Faces South
Story 4
Foundation Poured Concrete
Sewer Sewer To Lot
Water Municipal
Structure Type Cement Fibre,Stone,Wood
Others
HOA Fee Include Garbage Removal,Hot Water,Insurance,Maintenance Grounds,Maintenance Structure,Property Management,Sewer,Water
Tax ID 031-635-385
Ownership Freehold/Strata
Pets Description Cats, Dogs, Number Limit
Read Less
Want to know what your home might be worth? Contact us for a FREE valuation!

Our team is ready to help you sell your home for the highest possible price ASAP
Bought with Macdonald Realty Victoria






