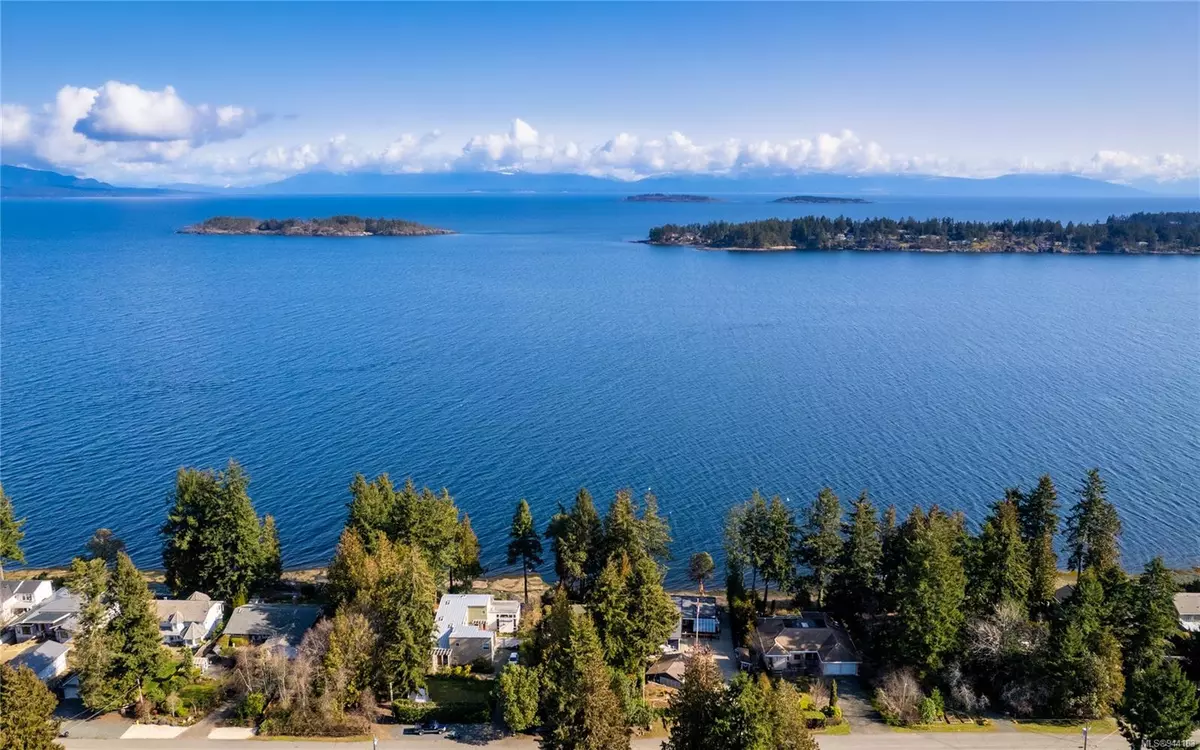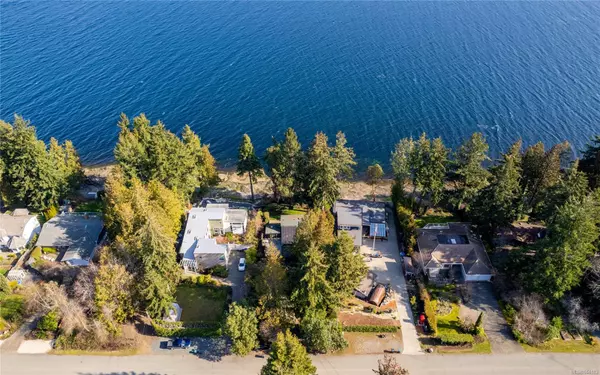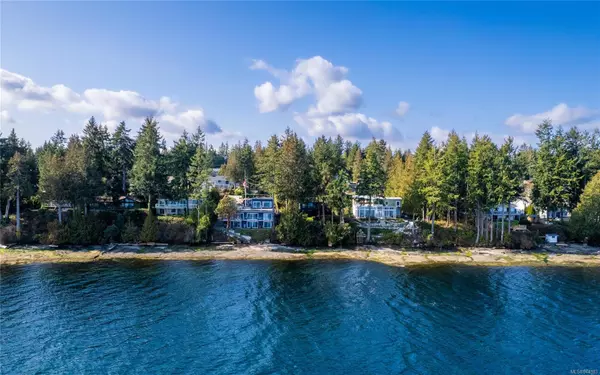$1,600,000
$1,750,000
8.6%For more information regarding the value of a property, please contact us for a free consultation.
1538 Madrona Dr Nanoose Bay, BC V9P 9C9
3 Beds
3 Baths
2,858 SqFt
Key Details
Sold Price $1,600,000
Property Type Single Family Home
Sub Type Single Family Detached
Listing Status Sold
Purchase Type For Sale
Square Footage 2,858 sqft
Price per Sqft $559
Subdivision Madrona Point
MLS Listing ID 944183
Sold Date 12/04/23
Style Main Level Entry with Upper Level(s)
Bedrooms 3
Rental Info Unrestricted
Year Built 1978
Annual Tax Amount $7,179
Tax Year 2022
Lot Size 0.340 Acres
Acres 0.34
Lot Dimensions 75 x 199
Property Description
Overlooking the serene waters of Northwest Bay, this one-of-a-kind home transcends nature's boundaries. Set on .34 acres of walk-on waterfront, the log structure was handcrafted by a local ship builder. GNB Construction more recently performed an extensive renovation which created the perfect balance of nostalgic charm and modern conveniences that distinguish the home today. As you pass through the cathedral entry, the stained glass porthole window captures the light and reveals the warmth of the wood interior. Raw cedar, fir framed windows, hickory floors, and a vastness of custom built-in cabinetry adorn the walls. The outside is equally as impressive with 2 rooftop decks and an aggregate patio from which to enjoy the ocean views. The gardens boast mature fir trees, dogwood, lilacs, rhodos, and roses, all embraced by stack stone walls and surrounded by cedar hedges. With a truly inspirational combination of modern living and natural elegance, this move is sure to be the right move.
Location
State BC
County Nanaimo Regional District
Area Pq Nanoose
Zoning R1
Direction Southwest
Rooms
Other Rooms Storage Shed
Basement None
Main Level Bedrooms 2
Kitchen 1
Interior
Interior Features Breakfast Nook, Cathedral Entry, Ceiling Fan(s), Closet Organizer, Dining Room, Jetted Tub, Vaulted Ceiling(s)
Heating Heat Recovery, Hot Water, Natural Gas, Radiant Floor
Cooling None
Flooring Hardwood, Tile
Fireplaces Number 1
Fireplaces Type Wood Stove
Equipment Electric Garage Door Opener, Security System
Fireplace 1
Window Features Insulated Windows,Screens,Skylight(s),Stained/Leaded Glass,Wood Frames
Appliance Dishwasher, Dryer, Hot Tub, Jetted Tub, Oven Built-In, Oven/Range Gas, Range Hood, Refrigerator, Washer
Laundry In House
Exterior
Exterior Feature Balcony/Deck, Balcony/Patio, Fencing: Full, Garden, Sprinkler System
Garage Spaces 1.0
Utilities Available Cable To Lot, Electricity To Lot, Natural Gas To Lot, Phone To Lot
Waterfront 1
Waterfront Description Ocean
View Y/N 1
View Mountain(s), Ocean
Roof Type Fibreglass Shingle
Handicap Access No Step Entrance
Parking Type Driveway, Garage
Total Parking Spaces 2
Building
Lot Description Easy Access, Landscaped, Marina Nearby, No Through Road, Park Setting, Private, Quiet Area, Rectangular Lot, Serviced, Walk on Waterfront
Building Description Cement Fibre,Frame Wood,Insulation: Ceiling,Insulation: Walls,Log, Main Level Entry with Upper Level(s)
Faces Southwest
Foundation Poured Concrete
Sewer Septic System
Water Regional/Improvement District
Architectural Style Log Home, West Coast
Structure Type Cement Fibre,Frame Wood,Insulation: Ceiling,Insulation: Walls,Log
Others
Tax ID 001-026-852
Ownership Freehold
Pets Description Aquariums, Birds, Caged Mammals, Cats, Dogs
Read Less
Want to know what your home might be worth? Contact us for a FREE valuation!

Our team is ready to help you sell your home for the highest possible price ASAP
Bought with Royal LePage Parksville-Qualicum Beach Realty (QU)






