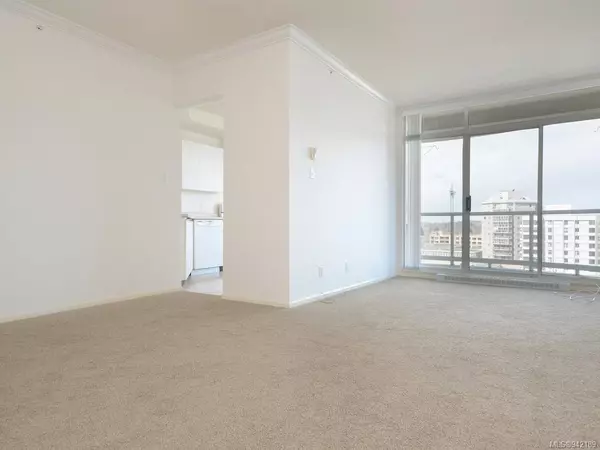$585,000
$615,000
4.9%For more information regarding the value of a property, please contact us for a free consultation.
1020 View St #1205 Victoria, BC V8V 4Y4
2 Beds
2 Baths
1,107 SqFt
Key Details
Sold Price $585,000
Property Type Condo
Sub Type Condo Apartment
Listing Status Sold
Purchase Type For Sale
Square Footage 1,107 sqft
Price per Sqft $528
Subdivision Regents Park
MLS Listing ID 942189
Sold Date 12/04/23
Style Condo
Bedrooms 2
HOA Fees $620/mo
Rental Info Unrestricted
Year Built 1991
Annual Tax Amount $2,935
Tax Year 2023
Lot Size 1,306 Sqft
Acres 0.03
Property Description
Welcome to the popular Regents Park in the Harris Green District, a well maintained steel and concrete complex featuring spacious units and unbeatable access to amenities. Boasting one of the most popular floor plans, this 2 bed, 2 bath unit is over 1100 sq ft! Set high up on the 12th floor, appreciate the mix of urban and natural views with distant forested hills and peaceful gardens below. The large entry way features a rare full utility room with insuite laundry & pantry, and leads to the open concept living and dining room. Floor to ceiling doors provide access to an expansive balcony that is BBQ friendly, and are conveniently placed in both the kitchen and living area, bringing in plenty of natural light. The primary bedroom has a double walk through closet ending at a private 3pc ensuite with a walk in shower. Finally, underground parking with EV charging roughed in, separate storage, a range of building amenities, and a proactive strata make this property all the more appealing!
Location
State BC
County Capital Regional District
Area Vi Downtown
Direction South
Rooms
Other Rooms Workshop
Main Level Bedrooms 2
Kitchen 1
Interior
Interior Features Breakfast Nook, Dining/Living Combo, Eating Area
Heating Baseboard, Electric
Cooling None
Flooring Carpet, Linoleum, Tile
Window Features Blinds
Appliance Dishwasher, F/S/W/D, Microwave, Range Hood
Laundry In Unit
Exterior
Exterior Feature Garden
Amenities Available Bike Storage, Common Area, Elevator(s), Fitness Centre, Recreation Room, Sauna, Secured Entry, Spa/Hot Tub, Workshop Area
View Y/N 1
View City
Roof Type Other
Parking Type Underground
Total Parking Spaces 1
Building
Lot Description Central Location, Landscaped, Recreation Nearby, Shopping Nearby
Building Description Steel and Concrete, Condo
Faces South
Story 17
Foundation Poured Concrete
Sewer Sewer Connected
Water Municipal
Structure Type Steel and Concrete
Others
HOA Fee Include Caretaker,Garbage Removal,Insurance,Maintenance Grounds,Maintenance Structure,Pest Control,Property Management,Recycling,Sewer,Water
Tax ID 017-417-741
Ownership Freehold/Strata
Acceptable Financing Purchaser To Finance
Listing Terms Purchaser To Finance
Pets Description Cats, Dogs, Number Limit, Size Limit
Read Less
Want to know what your home might be worth? Contact us for a FREE valuation!

Our team is ready to help you sell your home for the highest possible price ASAP
Bought with The Agency






