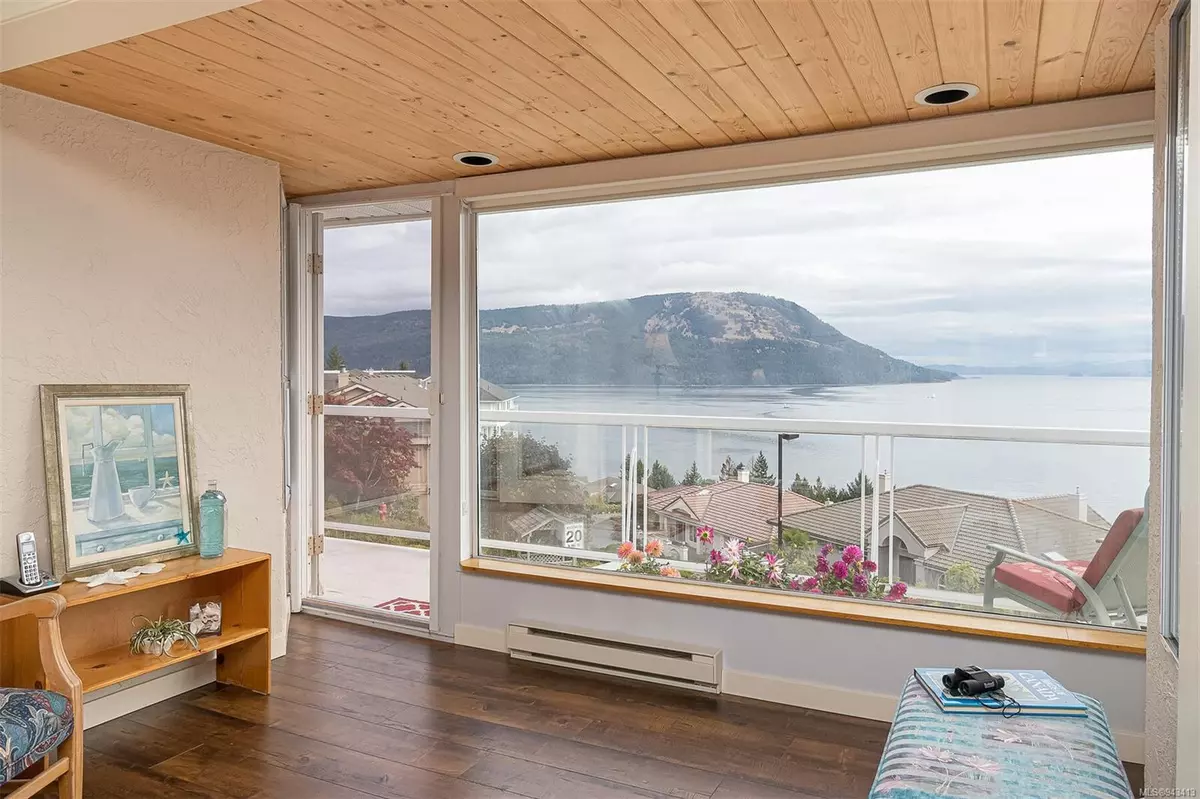$920,000
$999,000
7.9%For more information regarding the value of a property, please contact us for a free consultation.
3613 Panorama Ridge Cobble Hill, BC V0R 1L1
4 Beds
3 Baths
2,728 SqFt
Key Details
Sold Price $920,000
Property Type Single Family Home
Sub Type Single Family Detached
Listing Status Sold
Purchase Type For Sale
Square Footage 2,728 sqft
Price per Sqft $337
Subdivision Arbutus Ridge
MLS Listing ID 943413
Sold Date 12/01/23
Style Main Level Entry with Lower Level(s)
Bedrooms 4
HOA Fees $482/mo
Rental Info Some Rentals
Year Built 1989
Annual Tax Amount $3,943
Tax Year 2023
Lot Size 6,534 Sqft
Acres 0.15
Property Description
BREATHTAKING PANORAMIC OCEAN VIEWS! This stunning property offers the best of all worlds with its amazing ocean views and the security of a gated community. Here you'll find a well-thought-out floorplan, with main-level living convenience, as well as an extra level downstairs that offers versatility for various uses. With over 2700 square feet, this home provides the perfect size for comfortable living. With many recent updates; heat pump, wood kitchen cabinets, stainless appliances, along with newer floors and fresh paint ensures a modern and welcoming interior. The location couldn't be better, just one block to the Village Center for recreation and social outings, and, this oceanfront community is adjacent to the Arbutus Ridge Golf Course. Nestled in a peaceful, tranquil setting, this home is perfect for those who value both community and nature. Don't miss out on this incredible opportunity – hurry and make this beautiful property your own. Easy to show & Flexible possession,
Location
State BC
County Cowichan Valley Regional District
Area Ml Cobble Hill
Direction East
Rooms
Basement Finished, Full, Walk-Out Access, With Windows
Main Level Bedrooms 2
Kitchen 1
Interior
Interior Features Breakfast Nook, Closet Organizer, Dining Room, Eating Area, Soaker Tub, Workshop
Heating Electric, Heat Pump
Cooling HVAC
Flooring Laminate, Mixed
Fireplaces Number 2
Fireplaces Type Gas, Wood Stove
Equipment Central Vacuum, Electric Garage Door Opener
Fireplace 1
Window Features Insulated Windows
Appliance Built-in Range, Dishwasher, Dryer, F/S/W/D, Freezer, Oven/Range Gas, Range Hood, Refrigerator
Laundry In House
Exterior
Garage Spaces 2.0
Amenities Available Clubhouse, Common Area, Fitness Centre, Kayak Storage, Meeting Room, Pool: Outdoor, Private Drive/Road, Recreation Facilities, Recreation Room, Secured Entry, Spa/Hot Tub, Street Lighting, Tennis Court(s), Workshop Area, Other
View Y/N 1
View Ocean
Roof Type Fibreglass Shingle
Handicap Access Ground Level Main Floor, Primary Bedroom on Main
Parking Type Garage Double, Other
Total Parking Spaces 4
Building
Lot Description Adult-Oriented Neighbourhood, Corner, Gated Community, Near Golf Course, On Golf Course, Quiet Area
Building Description Stucco, Main Level Entry with Lower Level(s)
Faces East
Story 2
Foundation Poured Concrete
Sewer Sewer Connected
Water Municipal
Architectural Style Character, Tudor
Structure Type Stucco
Others
HOA Fee Include Concierge,Garbage Removal,Insurance,Maintenance Grounds,Property Management,Recycling,Sewer
Tax ID 014-262-649
Ownership Freehold/Strata
Acceptable Financing Purchaser To Finance
Listing Terms Purchaser To Finance
Pets Description Cats, Dogs, Number Limit
Read Less
Want to know what your home might be worth? Contact us for a FREE valuation!

Our team is ready to help you sell your home for the highest possible price ASAP
Bought with Coldwell Banker Oceanside Real Estate






