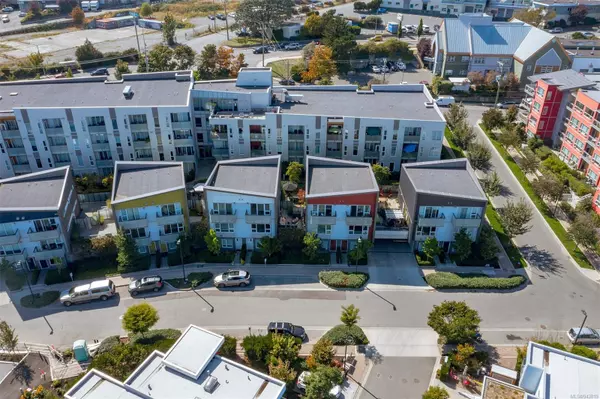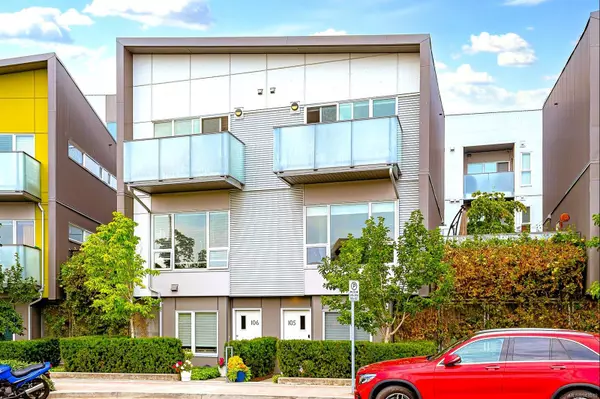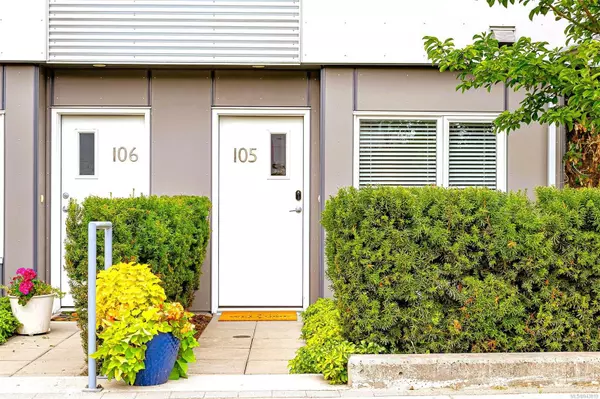$1,010,000
$1,069,000
5.5%For more information regarding the value of a property, please contact us for a free consultation.
770 Central Spur Rd #105 Victoria, BC V9A 0G5
2 Beds
3 Baths
1,323 SqFt
Key Details
Sold Price $1,010,000
Property Type Townhouse
Sub Type Row/Townhouse
Listing Status Sold
Purchase Type For Sale
Square Footage 1,323 sqft
Price per Sqft $763
Subdivision Horizon At The Railyards
MLS Listing ID 943819
Sold Date 12/01/23
Style Ground Level Entry With Main Up
Bedrooms 2
HOA Fees $613/mo
Rental Info Some Rentals
Year Built 2017
Annual Tax Amount $3,385
Tax Year 2023
Lot Size 1,742 Sqft
Acres 0.04
Property Description
Nestled within the recently completed Railyards development, this impeccable Vic West Skyhome showcases the best of Modern Luxury, Natural Beauty, and Urban Convenience. Its prime location offers easy access to Victoria's vibrant core down the Galloping Goose Trail and every amenity is close at hand, whether you travel by car, bike, or on foot. Inside, the obvious care is apparent in every room and the benefits of this 3 floor Water View home are waiting to be enjoyed. Boasting everything you want and more, a separate sleeping level, multiple patios, rooftop deck, 2 perfectly placed parking stalls and a powder room thoughtfully situated by the entrances. It’s easy to imagine yourself enjoying this bright, beautiful home; taking in the fresh ocean air while you glide along the picturesque Gorge Waterway or kicking back on the secluded patio. Come down to this vibrant neighborhood and see it for yourself!
Location
State BC
County Capital Regional District
Area Vw Victoria West
Direction East
Rooms
Basement None
Kitchen 1
Interior
Interior Features Closet Organizer, Dining/Living Combo, Storage
Heating Baseboard, Electric
Cooling None
Flooring Mixed, Wood
Window Features Blinds
Appliance Dishwasher, F/S/W/D
Laundry In Unit
Exterior
Exterior Feature Balcony/Patio, Fencing: Full, Playground
Utilities Available Underground Utilities
Amenities Available Bike Storage, Elevator(s), Roof Deck, Secured Entry
View Y/N 1
View City, Ocean
Roof Type Asphalt Torch On
Parking Type Attached, Guest, Underground
Total Parking Spaces 2
Building
Lot Description Central Location, Curb & Gutter, Landscaped, No Through Road, Recreation Nearby, Shopping Nearby, Sidewalk, Walk on Waterfront
Building Description Cement Fibre,Frame Wood,Insulation All,Metal Siding,Steel and Concrete, Ground Level Entry With Main Up
Faces East
Story 3
Foundation Poured Concrete
Sewer Sewer To Lot
Water Municipal
Structure Type Cement Fibre,Frame Wood,Insulation All,Metal Siding,Steel and Concrete
Others
HOA Fee Include Garbage Removal,Insurance,Maintenance Grounds,Maintenance Structure,Recycling,Sewer,Water
Tax ID 030-294-533
Ownership Freehold/Strata
Acceptable Financing Purchaser To Finance
Listing Terms Purchaser To Finance
Pets Description Aquariums, Birds, Caged Mammals, Cats, Dogs, Number Limit
Read Less
Want to know what your home might be worth? Contact us for a FREE valuation!

Our team is ready to help you sell your home for the highest possible price ASAP
Bought with Real Broker






