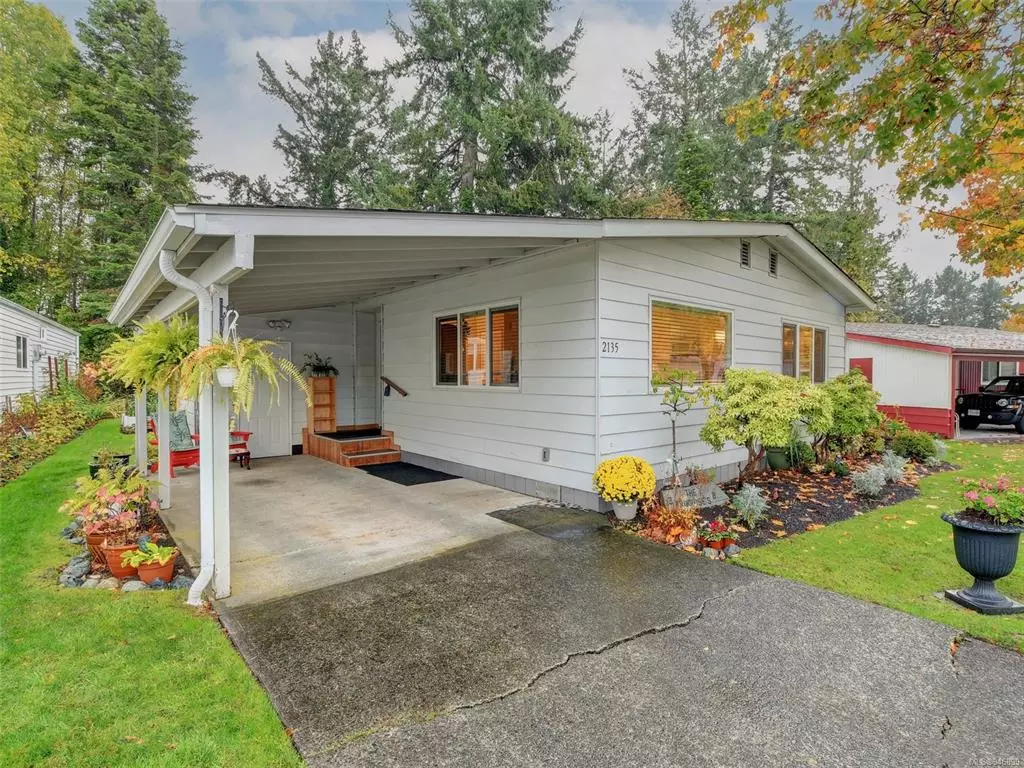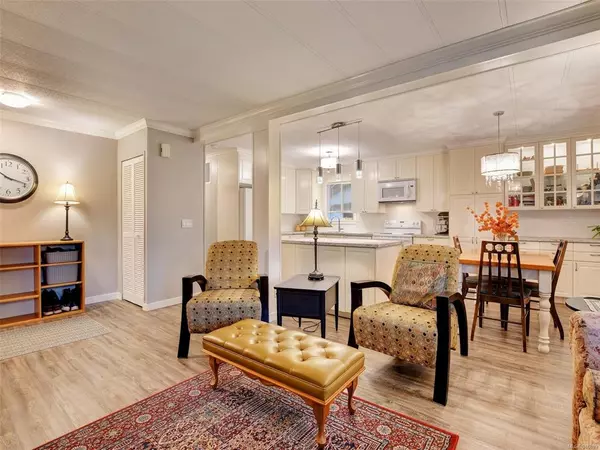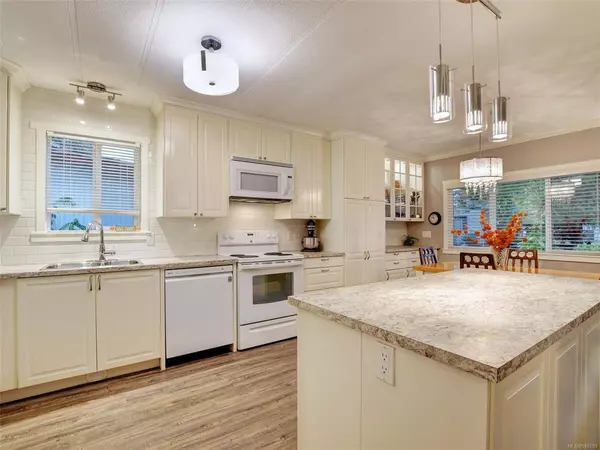$605,000
$599,900
0.9%For more information regarding the value of a property, please contact us for a free consultation.
2135 Summergate Blvd Sidney, BC V8L 4K9
2 Beds
2 Baths
1,111 SqFt
Key Details
Sold Price $605,000
Property Type Manufactured Home
Sub Type Manufactured Home
Listing Status Sold
Purchase Type For Sale
Square Footage 1,111 sqft
Price per Sqft $544
MLS Listing ID 946899
Sold Date 12/01/23
Style Rancher
Bedrooms 2
HOA Fees $230/mo
Rental Info Unrestricted
Year Built 1979
Annual Tax Amount $2,149
Tax Year 2023
Lot Size 3,049 Sqft
Acres 0.07
Property Description
Welcome to Summergate Village, a 55+ Bareland Strata community of 235 units. Nicely updated 2 bed, 2 bath one level home. Huge new white IKEA kitchen, with so many cupboards & drawers, built in pantry, new dishwasher, overhead microwave & built in china cabinet. Awesome heat pump providing AC/Heat & super low hydro bills. Quality wood blinds, crown moldings, open living/dining space. New vinyl windows, new frames, neutral light grey/white paint. Updated plumbing & wiring & main bath. Vinyl plank flooring throughout and tile in both baths. Private back deck backing onto forest. Plenty of yard space for veggies & flowers. Low strata fees of $230 per month include water, sewer, lawns mowed & edges trimmed every week. Community Hall with daily activities & a well-maintained heated indoor pool & hot tub. Library, meeting hall, billiards/games room & kitchen. Carport with attached shed fits bikes & 11 ft kayak. Technical Safety BC Silver Sticker Updated 2022.
Location
State BC
County Capital Regional District
Area Si Sidney South-West
Direction North
Rooms
Other Rooms Storage Shed
Basement Crawl Space
Main Level Bedrooms 2
Kitchen 1
Interior
Interior Features Ceiling Fan(s), Closet Organizer, Dining/Living Combo, Storage
Heating Baseboard, Electric, Heat Pump
Cooling Air Conditioning
Flooring Carpet, Tile, Vinyl
Window Features Blinds,Insulated Windows,Screens,Skylight(s),Vinyl Frames
Appliance Dishwasher, F/S/W/D, Microwave
Laundry In Unit
Exterior
Exterior Feature Balcony/Deck, Garden, Low Maintenance Yard, Sprinkler System
Carport Spaces 1
Utilities Available Cable To Lot, Electricity To Lot, Garbage, Phone To Lot, Recycling, Underground Utilities
Amenities Available Clubhouse, Meeting Room, Pool: Indoor, Recreation Facilities, Secured Entry, Spa/Hot Tub, Street Lighting, Workshop Area
Roof Type Fibreglass Shingle
Handicap Access Wheelchair Friendly
Parking Type Carport, Driveway, Guest
Total Parking Spaces 2
Building
Lot Description Adult-Oriented Neighbourhood, Irrigation Sprinkler(s), Landscaped, Level, Quiet Area, Recreation Nearby, Rectangular Lot, Serviced, Shopping Nearby
Building Description Aluminum Siding,Insulation All,Vinyl Siding, Rancher
Faces North
Foundation Pillar/Post/Pier, Slab
Sewer Sewer To Lot
Water Municipal
Structure Type Aluminum Siding,Insulation All,Vinyl Siding
Others
HOA Fee Include Garbage Removal,Maintenance Grounds,Property Management,Recycling,Sewer,Water
Tax ID 000-750-654
Ownership Freehold/Strata
Pets Description Birds, Cats, Dogs
Read Less
Want to know what your home might be worth? Contact us for a FREE valuation!

Our team is ready to help you sell your home for the highest possible price ASAP
Bought with Macdonald Realty Victoria






