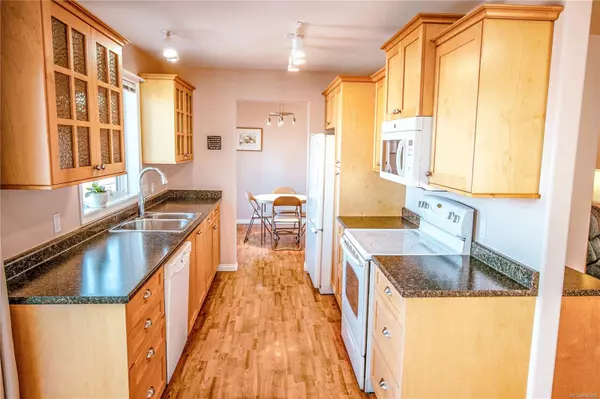$480,000
$499,900
4.0%For more information regarding the value of a property, please contact us for a free consultation.
34 Eagle Lane View Royal, BC V9A 7M2
2 Beds
2 Baths
1,229 SqFt
Key Details
Sold Price $480,000
Property Type Manufactured Home
Sub Type Manufactured Home
Listing Status Sold
Purchase Type For Sale
Square Footage 1,229 sqft
Price per Sqft $390
Subdivision Songhees Retirement Park
MLS Listing ID 946305
Sold Date 11/30/23
Style Rancher
Bedrooms 2
HOA Fees $570/mo
Rental Info No Rentals
Year Built 1996
Annual Tax Amount $2,300
Tax Year 2022
Property Description
GET YOUR PRIVACY + YARD FOR LESS THAN A CONDO/TOWNHOME! Lovingly maintained 2 bed 2 bath rancher. Newer kitchen, laminate flooring, updated bathroom. Main bathroom has a large sit down shower for easy mobility. Easy to maintain yard, nice private patio with views of the hills to the west and so much more. Model 'C' The Mountbatten, with double garage. This retirement complex boasts a clubhouse with suite for guests, games room and library area. Close to Admirals shopping center, restaurants, grocery store, and many other amenities. Very quiet location with easy access to the major roadways. (PAD fees currently $450.85/month and maintenance fees are $120/month)
Location
State BC
County Capital Regional District
Area Vr Glentana
Direction South
Rooms
Other Rooms Guest Accommodations
Basement Crawl Space
Main Level Bedrooms 2
Kitchen 1
Interior
Interior Features Dining Room, Eating Area
Heating Electric, Forced Air, Natural Gas
Cooling None
Flooring Laminate
Fireplaces Number 1
Fireplaces Type Gas
Equipment Central Vacuum
Fireplace 1
Window Features Blinds
Appliance Dishwasher, F/S/W/D
Laundry In House
Exterior
Exterior Feature Fencing: Partial
Garage Spaces 2.0
Amenities Available Clubhouse, Guest Suite
Roof Type Asphalt Shingle
Handicap Access No Step Entrance, Wheelchair Friendly
Parking Type Attached, Garage Double
Total Parking Spaces 2
Building
Lot Description Adult-Oriented Neighbourhood, Irregular Lot, Level, Shopping Nearby
Building Description Frame Wood,Vinyl Siding, Rancher
Faces South
Foundation Poured Concrete
Sewer Sewer To Lot
Water Municipal
Architectural Style Patio Home
Structure Type Frame Wood,Vinyl Siding
Others
HOA Fee Include Garbage Removal,Maintenance Grounds,Property Management,Water
Ownership Leasehold
Pets Description Cats, Dogs
Read Less
Want to know what your home might be worth? Contact us for a FREE valuation!

Our team is ready to help you sell your home for the highest possible price ASAP
Bought with Cathy Duncan & Associates Ltd.






