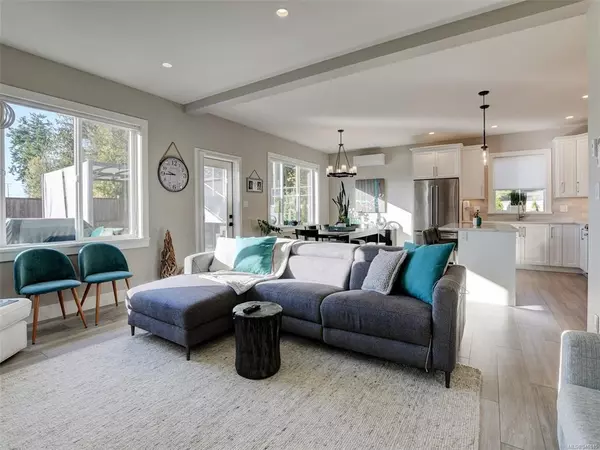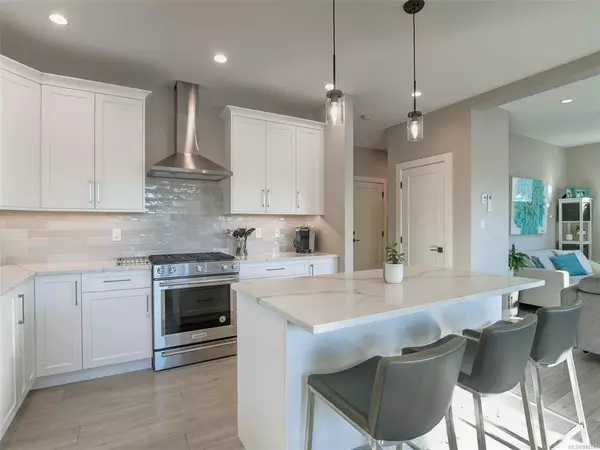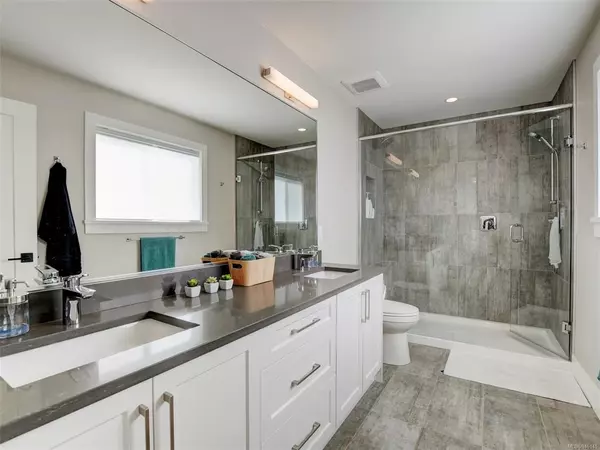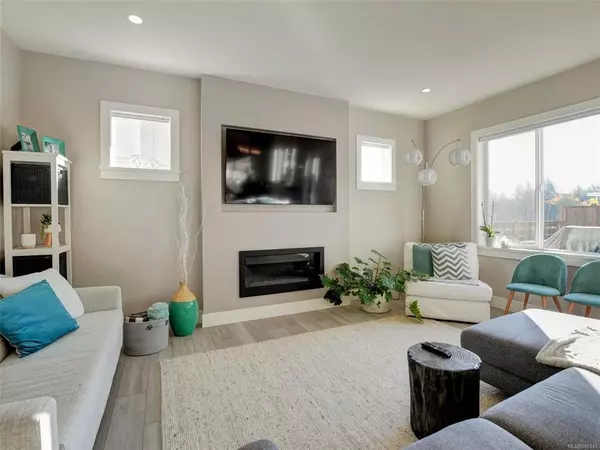$1,199,000
$1,199,000
For more information regarding the value of a property, please contact us for a free consultation.
2161 Timber Ridge Crt Central Saanich, BC V8M 0C2
4 Beds
3 Baths
1,925 SqFt
Key Details
Sold Price $1,199,000
Property Type Single Family Home
Sub Type Single Family Detached
Listing Status Sold
Purchase Type For Sale
Square Footage 1,925 sqft
Price per Sqft $622
Subdivision Timber Ridge
MLS Listing ID 946145
Sold Date 11/30/23
Style Ground Level Entry With Main Up
Bedrooms 4
HOA Fees $30/mo
Rental Info Unrestricted
Year Built 2020
Annual Tax Amount $4,705
Tax Year 2023
Lot Size 4,356 Sqft
Acres 0.1
Property Description
Sparkling Central Saanich 4 Bedroom 3 Bathroom Family Home that has it all. Inviting open concept living/dining/kitchen area with 9 foot ceilings and walk out to the sunny south facing entertainment sized patio and fenced yard backing onto the ALR. Many upgrades in this better than new home including quartz countertops, gas range, gas fireplace, on demand hot water, and under cabinet lighting. Spacious primary bedroom with walk in closet and spa-like ensuite with a double vanity and heated floors. Centrally located close to walking trails, parks and beaches.
Location
State BC
County Capital Regional District
Area Cs Keating
Direction North
Rooms
Basement Crawl Space
Kitchen 1
Interior
Interior Features Closet Organizer, Dining/Living Combo
Heating Baseboard, Heat Pump
Cooling Air Conditioning
Flooring Laminate
Fireplaces Number 1
Fireplaces Type Gas
Fireplace 1
Window Features Vinyl Frames
Appliance Dishwasher, F/S/W/D, Microwave, Range Hood
Laundry In House
Exterior
Exterior Feature Fenced
Garage Spaces 2.0
Utilities Available Cable Available, Electricity To Lot, Garbage
Roof Type Fibreglass Shingle
Handicap Access Ground Level Main Floor
Total Parking Spaces 4
Building
Lot Description Corner, Family-Oriented Neighbourhood
Building Description Cement Fibre,Frame Wood,Shingle-Wood, Ground Level Entry With Main Up
Faces North
Foundation Poured Concrete
Sewer Sewer Connected
Water Municipal
Architectural Style Contemporary
Structure Type Cement Fibre,Frame Wood,Shingle-Wood
Others
HOA Fee Include Sewer,Water
Tax ID 030-852-943
Ownership Freehold/Strata
Pets Description Aquariums, Birds, Caged Mammals, Cats, Dogs
Read Less
Want to know what your home might be worth? Contact us for a FREE valuation!

Our team is ready to help you sell your home for the highest possible price ASAP
Bought with Oakwyn Realty Downtown Ltd.






