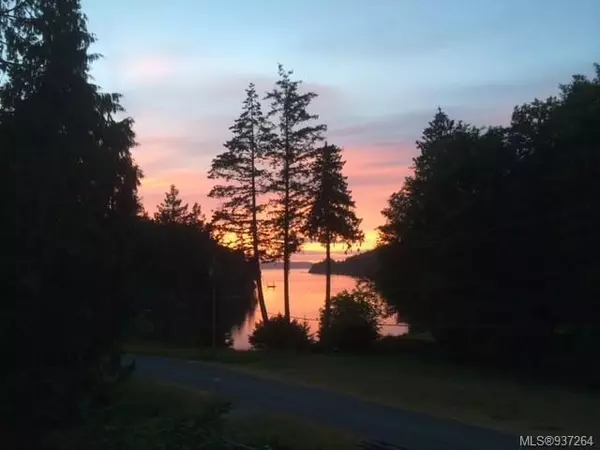$820,000
$844,000
2.8%For more information regarding the value of a property, please contact us for a free consultation.
2610 Galleon Way Pender Island, BC V0N 2M2
3 Beds
3 Baths
2,268 SqFt
Key Details
Sold Price $820,000
Property Type Single Family Home
Sub Type Single Family Detached
Listing Status Sold
Purchase Type For Sale
Square Footage 2,268 sqft
Price per Sqft $361
MLS Listing ID 937264
Sold Date 11/30/23
Style Main Level Entry with Lower/Upper Lvl(s)
Bedrooms 3
Rental Info Unrestricted
Year Built 1985
Annual Tax Amount $3,172
Tax Year 2022
Lot Size 0.550 Acres
Acres 0.55
Lot Dimensions 100 ft wide x 238 ft deep
Property Description
Fabulous Oceanview Home; Location, Location, Location! Simply walk across the street to launch your Kayak in protected Shingle Bay. Enjoy beautiful views and spectacular sunsets from this very desirable Island style home. Open plan living, dining and kitchen areas lead out to spacious view deck. There are three bedrooms each featuring ensuite bathrooms. Family room connects to large workshop and with proper permits, offers excellent potential for a legal suite or in-law accommodation. Grounds are a gardener’s delight with many mature plantings, fruit trees, greenhouse, irrigation system and water feature. Home has been lovingly cared for and enjoys many recent updates including: Luxury vinyl flooring, economical heat pump system, twin circuit backup generator and much more! Superior location is on a very quiet, no through road near the trail-head to Roe Lake hiking loop. All measurements approximate, Buyer to verify. Buyer’s agent must attend viewings. Realize your Island dream today!
Location
State BC
County Capital Regional District
Area Gi Pender Island
Zoning Residentia
Direction West
Rooms
Other Rooms Greenhouse, Storage Shed, Workshop
Basement None
Main Level Bedrooms 1
Kitchen 1
Interior
Interior Features Ceiling Fan(s), Closet Organizer, Eating Area, Storage, Workshop
Heating Baseboard, Electric, Heat Pump, Wood
Cooling Air Conditioning
Flooring Laminate, Tile, Vinyl
Fireplaces Number 1
Fireplaces Type Living Room, Wood Burning, Wood Stove
Fireplace 1
Window Features Bay Window(s),Stained/Leaded Glass
Appliance F/S/W/D, Microwave
Laundry In House
Exterior
Exterior Feature Balcony/Deck, Fencing: Partial, Garden, Sprinkler System, Water Feature
Carport Spaces 1
Utilities Available Cable Available, Compost, Electricity To Lot, Garbage, Phone Available, Recycling
View Y/N 1
View Ocean
Roof Type Metal
Handicap Access Primary Bedroom on Main
Parking Type Attached, Carport, Driveway, On Street
Total Parking Spaces 3
Building
Lot Description Easy Access, Irregular Lot, Landscaped, No Through Road, Private, Quiet Area, Recreation Nearby, Serviced, Sloping, See Remarks
Building Description Frame Wood,Insulation: Ceiling,Insulation: Walls,Wood, Main Level Entry with Lower/Upper Lvl(s)
Faces West
Foundation Poured Concrete
Sewer Septic System
Water Municipal
Architectural Style West Coast
Structure Type Frame Wood,Insulation: Ceiling,Insulation: Walls,Wood
Others
Restrictions ALR: No
Tax ID 001-521-951
Ownership Freehold
Pets Description Aquariums, Birds, Caged Mammals, Cats, Dogs
Read Less
Want to know what your home might be worth? Contact us for a FREE valuation!

Our team is ready to help you sell your home for the highest possible price ASAP
Bought with RE/MAX Camosun






