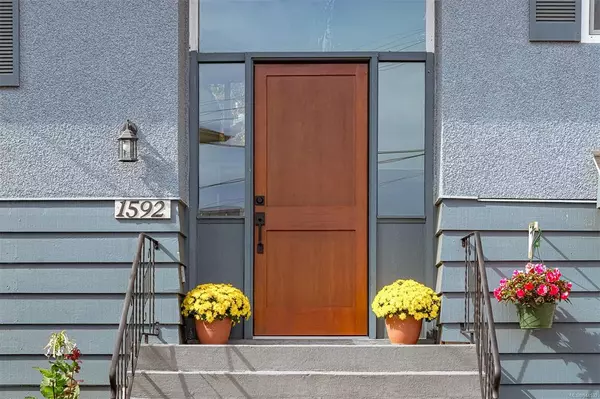$735,000
$744,900
1.3%For more information regarding the value of a property, please contact us for a free consultation.
1592 Pauline St Crofton, BC V0R 1R0
4 Beds
3 Baths
2,384 SqFt
Key Details
Sold Price $735,000
Property Type Single Family Home
Sub Type Single Family Detached
Listing Status Sold
Purchase Type For Sale
Square Footage 2,384 sqft
Price per Sqft $308
MLS Listing ID 944532
Sold Date 11/30/23
Style Split Entry
Bedrooms 4
Rental Info Unrestricted
Year Built 1967
Annual Tax Amount $4,998
Tax Year 2022
Lot Size 7,405 Sqft
Acres 0.17
Lot Dimensions 67 x 110
Property Description
Welcome home!! Don't miss your opportunity to live in the beautiful seaside community of Crofton. The opportunities in this house are endless & will suite a variety of life styles. The upper floor offers 3 bedrooms and open concept dinning room, living room,taking advantage of the OCEAN VIEW. Kitchen has been completely re-modeled & renovated,complete with kenmore elite appliance, large island perfect for entertaining. A quite peaceful deck off the dinning room with a view of the manicured gardens and steps leading to the fully fenced yard. There is a studio with a separate entrance, perfect for a home based business, a zen den or gym. Lower level you will find a self contained 1 bedroom legal suite, with a separate entrance, laundry, & meter and fully fenced private yard with a tranquil pond-perfect for an AirBnB. Upgrades include all new electrical, plumbing, fixtures, chip rock, interior & exterior paint, new windows, huge shop and more. This home must see to be fully appreciated.
Location
State BC
County North Cowichan, Municipality Of
Area Du Crofton
Zoning R3
Direction See Remarks
Rooms
Basement Finished
Main Level Bedrooms 3
Kitchen 2
Interior
Interior Features Breakfast Nook, Dining/Living Combo
Heating Baseboard
Cooling None
Flooring Laminate, Mixed, Vinyl
Fireplaces Type Roughed-In
Window Features Vinyl Frames
Laundry In House
Exterior
Exterior Feature Fencing: Full, Garden
Garage Spaces 1.0
Utilities Available Cable To Lot, Electricity To Lot, Natural Gas Available
View Y/N 1
View Ocean
Roof Type Asphalt Shingle
Parking Type Additional, Driveway, Garage, RV Access/Parking
Total Parking Spaces 4
Building
Lot Description Corner, Easy Access, Family-Oriented Neighbourhood, Level, Marina Nearby, Park Setting, Quiet Area, Recreation Nearby, Serviced, Southern Exposure
Building Description Frame Wood,Stucco & Siding, Split Entry
Faces See Remarks
Foundation Poured Concrete
Sewer Sewer Connected
Water Municipal
Additional Building Exists
Structure Type Frame Wood,Stucco & Siding
Others
Restrictions None
Tax ID 005-009-472
Ownership Freehold
Acceptable Financing See Remarks
Listing Terms See Remarks
Pets Description Aquariums, Birds, Caged Mammals, Cats, Dogs
Read Less
Want to know what your home might be worth? Contact us for a FREE valuation!

Our team is ready to help you sell your home for the highest possible price ASAP
Bought with eXp Realty






