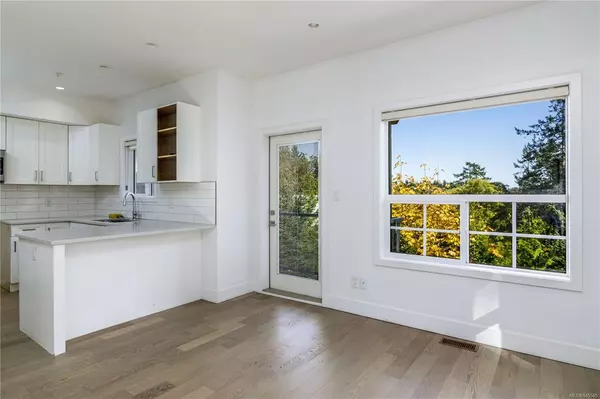$635,000
$769,000
17.4%For more information regarding the value of a property, please contact us for a free consultation.
1649 Lloyd Pl #4 View Royal, BC V9C 0E5
3 Beds
4 Baths
1,964 SqFt
Key Details
Sold Price $635,000
Property Type Townhouse
Sub Type Row/Townhouse
Listing Status Sold
Purchase Type For Sale
Square Footage 1,964 sqft
Price per Sqft $323
MLS Listing ID 945545
Sold Date 11/30/23
Style Main Level Entry with Lower/Upper Lvl(s)
Bedrooms 3
HOA Fees $359/mo
Rental Info Unrestricted
Year Built 2016
Annual Tax Amount $2,771
Tax Year 2022
Lot Size 2,178 Sqft
Acres 0.05
Property Description
Welcome to the Woods, a 2016 built 10-unit townhouse complex tucked in a quiet cul de sac in View Royal. Unit #4, a bright end unit, features a main level with living room, family room 2 pc powder room and kitchen with white shaker cabinets and quartz countertops. Upstairs includes 2 generous bedrooms, a main 4 pc bath, plus a primary bedroom with 3 pc ensuite and walk in closet. On the lower level you'll find a family room with wet bar access to a sunny patio plus a generous 12x14 crawl space for storage. The home is heated and cooled with an electric forced air furnace and heat pump. Driveway and garage parking. This is a family-oriented complex with a well-managed strata. Priced to reflect condition. Specific showing schedule. Call your agent for details.
Location
State BC
County Capital Regional District
Area Vr Six Mile
Direction East
Rooms
Basement Crawl Space, Finished
Kitchen 1
Interior
Interior Features Ceiling Fan(s), Closet Organizer, Storage
Heating Electric, Forced Air, Heat Pump
Cooling Air Conditioning
Window Features Vinyl Frames
Appliance Microwave
Laundry In House
Exterior
Garage Spaces 1.0
Roof Type Fibreglass Shingle
Handicap Access Ground Level Main Floor
Parking Type Driveway, Garage
Total Parking Spaces 1
Building
Lot Description Cul-de-sac
Building Description Cement Fibre, Main Level Entry with Lower/Upper Lvl(s)
Faces East
Story 3
Foundation Poured Concrete
Sewer Sewer To Lot
Water Municipal
Architectural Style West Coast
Structure Type Cement Fibre
Others
HOA Fee Include Garbage Removal,Insurance,Maintenance Grounds
Tax ID 029-942-519
Ownership Freehold/Strata
Acceptable Financing Purchaser To Finance
Listing Terms Purchaser To Finance
Pets Description Aquariums, Birds, Caged Mammals, Cats, Dogs, Number Limit
Read Less
Want to know what your home might be worth? Contact us for a FREE valuation!

Our team is ready to help you sell your home for the highest possible price ASAP
Bought with Jonesco Real Estate Inc






