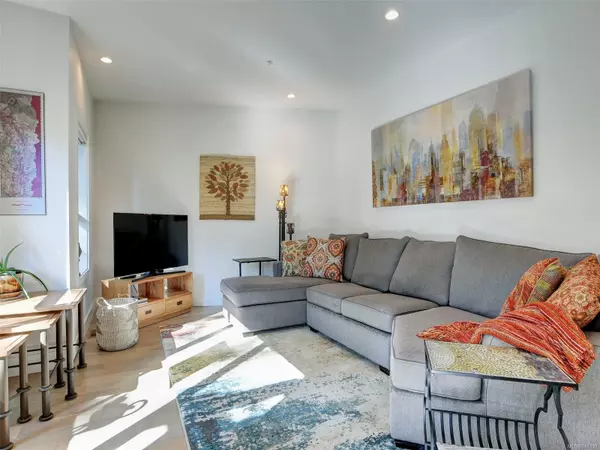$845,000
$849,900
0.6%For more information regarding the value of a property, please contact us for a free consultation.
1649 Lloyd Pl #7 View Royal, BC V9C 0E5
3 Beds
4 Baths
2,156 SqFt
Key Details
Sold Price $845,000
Property Type Townhouse
Sub Type Row/Townhouse
Listing Status Sold
Purchase Type For Sale
Square Footage 2,156 sqft
Price per Sqft $391
MLS Listing ID 944192
Sold Date 11/30/23
Style Main Level Entry with Lower/Upper Lvl(s)
Bedrooms 3
HOA Fees $382/mo
Rental Info Unrestricted
Year Built 2016
Annual Tax Amount $2,800
Tax Year 2022
Lot Size 2,613 Sqft
Acres 0.06
Property Description
Welcome to The Woods, a hidden gem of 10 townhomes tucked away at the end of a quiet cul-de-sac in tranquil View Royal. This 2016-built 2156 sqft. townhome offers a pet & family-friendly oasis. Its open floor plan boasts 9' ceilings, engineered hardwood flooring, & 3 bedrooms including a primary suite w/ a full ensuite w/ radiant heated flooring & walk-in closet. The lower level features a flexible space w/ a rec room, bar, 4pce bath, plus access to 2 crawlspaces for ample storage. The chef will love this well-appointed kitchen w/ white shaker cabinets, quartz countertops, & stainless appliances that flows into a family room & dining area, leading to a private balcony w/ woodland views. 2 more outdoor spaces, including a patio provide additional retreats. Enjoy energy-efficient heating & cooling w/ a heat pump & take advantage of the single-car garage w/ electric vehicle wiring & driveway parking for two small cars. Experience modern comfort in a serene setting at The Woods
Location
State BC
County Capital Regional District
Area Vr Six Mile
Direction Northwest
Rooms
Basement Crawl Space, Finished, Walk-Out Access, With Windows
Kitchen 1
Interior
Interior Features Bar, Closet Organizer, Storage
Heating Electric, Forced Air, Heat Pump, Radiant Floor
Cooling Air Conditioning
Flooring Hardwood, Tile
Equipment Central Vacuum Roughed-In, Electric Garage Door Opener
Window Features Blinds,Screens,Skylight(s),Vinyl Frames
Appliance Dishwasher, F/S/W/D, Garburator, Microwave
Laundry In Unit
Exterior
Exterior Feature Balcony/Deck, Balcony/Patio, Sprinkler System
Garage Spaces 1.0
Utilities Available Cable To Lot, Electricity To Lot, Phone To Lot, Recycling, Underground Utilities
Amenities Available Private Drive/Road, Street Lighting
Roof Type Fibreglass Shingle
Parking Type Driveway, Garage
Total Parking Spaces 2
Building
Lot Description Cul-de-sac, Family-Oriented Neighbourhood, Irrigation Sprinkler(s), Landscaped, Level, Private, Quiet Area, Recreation Nearby, Shopping Nearby
Building Description Cement Fibre,Frame Wood,Insulation All, Main Level Entry with Lower/Upper Lvl(s)
Faces Northwest
Story 3
Foundation Poured Concrete
Sewer Sewer To Lot
Water Municipal
Architectural Style West Coast
Structure Type Cement Fibre,Frame Wood,Insulation All
Others
HOA Fee Include Garbage Removal,Insurance,Maintenance Grounds,Sewer,Water
Tax ID 029-942-543
Ownership Freehold/Strata
Pets Description Aquariums, Birds, Caged Mammals, Cats, Dogs
Read Less
Want to know what your home might be worth? Contact us for a FREE valuation!

Our team is ready to help you sell your home for the highest possible price ASAP
Bought with DFH Real Estate Ltd.






