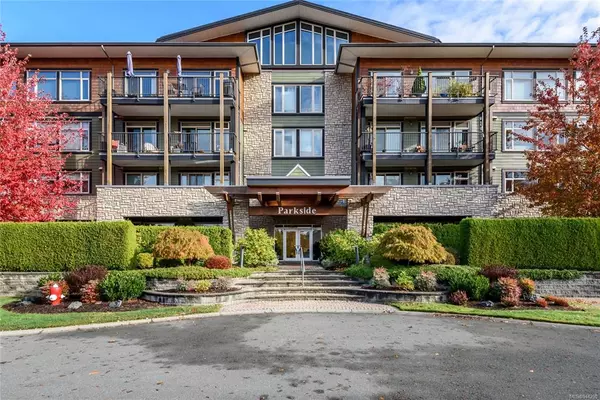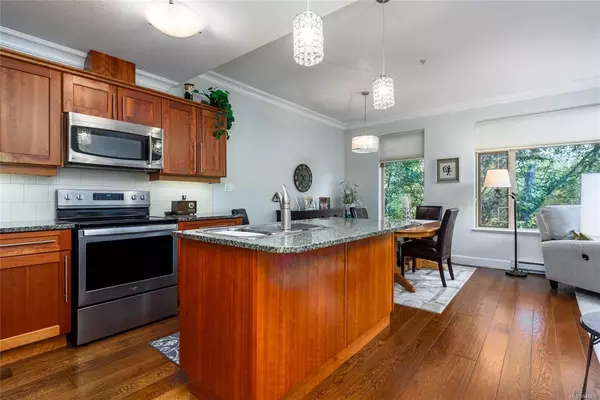$599,900
$599,900
For more information regarding the value of a property, please contact us for a free consultation.
44 Anderton Ave #2209 Courtenay, BC V9N 2G8
2 Beds
2 Baths
1,054 SqFt
Key Details
Sold Price $599,900
Property Type Condo
Sub Type Condo Apartment
Listing Status Sold
Purchase Type For Sale
Square Footage 1,054 sqft
Price per Sqft $569
Subdivision Parkside At River Glen
MLS Listing ID 944290
Sold Date 11/29/23
Style Condo
Bedrooms 2
HOA Fees $405/mo
Rental Info Unrestricted
Year Built 2008
Annual Tax Amount $2,737
Tax Year 2022
Property Description
Overlooking the Puntledge river, Parkside at River Glen is surrounded in park land with a secured gate to access the paved walking trails for 4km along the Courtenay Riverway and estuary trails. This 2 bedroom 2 bathroom condo with in-suite laundry is located on the second level of this 4 story building with a unique layout since it is an end corner unit. Extra large beautiful windows flood the living spaces with natural light. Engineered hardwood adorns the living spaces and high quality carpeting provide a soft touch in the bedrooms. A lovely neutral paint palette throughout with 9 foot high ceilings and crown mouldings. There is warm wood cabinetry in the kitchen with granite countertops and under cabinet lighting. All new stainless steel appliances, washer/dryer and hot water tank in the past year. Underground parking for one vehicle, bikes and kayaks and a 5x5 storage locker in a secured building with remote access currently being retrofitted for electric vehicle chargers
Location
State BC
County Courtenay, City Of
Area Cv Courtenay City
Zoning R-4
Direction West
Rooms
Basement None
Main Level Bedrooms 2
Kitchen 1
Interior
Interior Features Soaker Tub
Heating Baseboard, Electric
Cooling None
Flooring Mixed
Fireplaces Number 1
Fireplaces Type Electric
Equipment Electric Garage Door Opener
Fireplace 1
Window Features Blinds,Insulated Windows
Appliance Dishwasher, F/S/W/D, Microwave
Laundry In Unit
Exterior
Exterior Feature Balcony
Amenities Available Bike Storage, Elevator(s), Kayak Storage, Private Drive/Road, Storage Unit
Waterfront 1
Waterfront Description River
View Y/N 1
View River
Roof Type Membrane
Parking Type Underground
Total Parking Spaces 8
Building
Lot Description Landscaped, Level
Building Description Cement Fibre,Frame Wood, Condo
Faces West
Story 4
Foundation Poured Concrete
Sewer Sewer Connected
Water Municipal
Additional Building None
Structure Type Cement Fibre,Frame Wood
Others
HOA Fee Include Garbage Removal,Insurance,Maintenance Grounds,Property Management,Recycling
Restrictions Easement/Right of Way,Restrictive Covenants
Tax ID 027-359-247
Ownership Freehold/Strata
Acceptable Financing None
Listing Terms None
Pets Description Cats, Dogs
Read Less
Want to know what your home might be worth? Contact us for a FREE valuation!

Our team is ready to help you sell your home for the highest possible price ASAP
Bought with RE/MAX Ocean Pacific Realty (CX)






