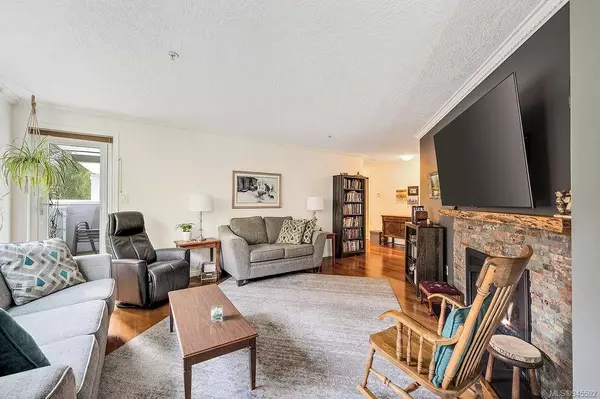$665,000
$669,000
0.6%For more information regarding the value of a property, please contact us for a free consultation.
9975 Fifth St #204 Sidney, BC V8L 2X6
2 Beds
2 Baths
1,238 SqFt
Key Details
Sold Price $665,000
Property Type Condo
Sub Type Condo Apartment
Listing Status Sold
Purchase Type For Sale
Square Footage 1,238 sqft
Price per Sqft $537
Subdivision The Cordwood
MLS Listing ID 945592
Sold Date 11/27/23
Style Condo
Bedrooms 2
HOA Fees $473/mo
Rental Info Unrestricted
Year Built 1991
Annual Tax Amount $2,503
Tax Year 2023
Lot Size 1,306 Sqft
Acres 0.03
Property Description
Welcome to The Cordwood in beautiful Sidney by the Sea! A quaint complex of only 14 units, this inviting 2 bedroom/2 bathroom home offers a spacious 1,238 sq ft. of welcoming living space. As you enter the large windows provide an abundance of natural light that fills the large living room with a peaceful outlook, wide plank hardwood floors and a cozy gas fireplace. Enjoy the extra large dining area that is perfect for entertaining guests. The updated kitchen features quartz countertops and upgraded stainless steel appliances. Retreat to the spacious primary bedroom featuring a large walk thru closet and ensuite. This unit offers beautiful crown mouldings, tons of storage with a rare separate pantry, extra closets, insuite laundry, storage locker and secure parking. Building amenties include a bbq area, equipped workshop and vegetable gardens. Step out the door and enjoy walks to the beach, shops and some of the best restaurants and cafes around. The Sidney lifestyle awaits you!
Location
State BC
County Capital Regional District
Area Si Sidney North-East
Direction East
Rooms
Main Level Bedrooms 2
Kitchen 1
Interior
Interior Features Closet Organizer, Controlled Entry, Dining/Living Combo, Elevator, Storage
Heating Baseboard, Electric, Natural Gas, Radiant Floor
Cooling None
Flooring Laminate, Tile, Wood
Fireplaces Number 1
Fireplaces Type Gas, Living Room
Fireplace 1
Window Features Vinyl Frames,Window Coverings
Appliance Dishwasher, F/S/W/D
Laundry In Unit
Exterior
Exterior Feature Balcony/Patio
Utilities Available Cable To Lot, Electricity To Lot, Garbage, Natural Gas Available, Phone To Lot, Recycling, Underground Utilities
Amenities Available Common Area, Elevator(s), Secured Entry, Shared BBQ, Workshop Area
Roof Type Asphalt Torch On,Fibreglass Shingle
Handicap Access Accessible Entrance, No Step Entrance, Primary Bedroom on Main, Wheelchair Friendly
Parking Type Attached, Underground
Total Parking Spaces 1
Building
Lot Description Level, Rectangular Lot, Serviced
Building Description Frame Wood,Stucco, Condo
Faces East
Story 4
Foundation Poured Concrete
Sewer Sewer Connected
Water Municipal
Structure Type Frame Wood,Stucco
Others
HOA Fee Include Garbage Removal,Gas,Insurance,Maintenance Grounds,Recycling,Water
Tax ID 017-707-846
Ownership Freehold/Strata
Pets Description Aquariums, Birds, Caged Mammals, Cats, Dogs, Number Limit
Read Less
Want to know what your home might be worth? Contact us for a FREE valuation!

Our team is ready to help you sell your home for the highest possible price ASAP
Bought with Coldwell Banker Oceanside Real Estate






