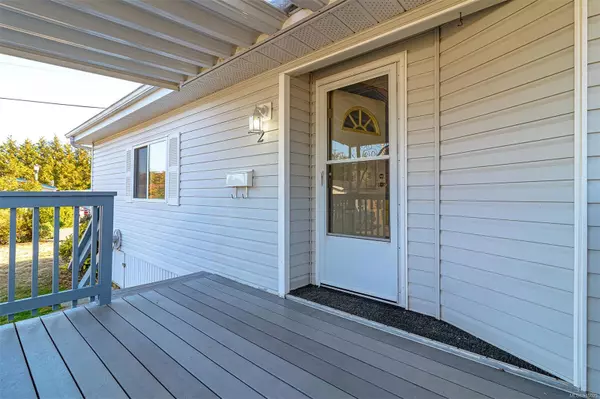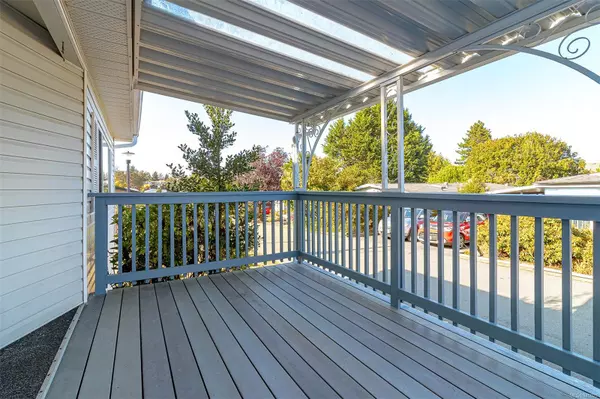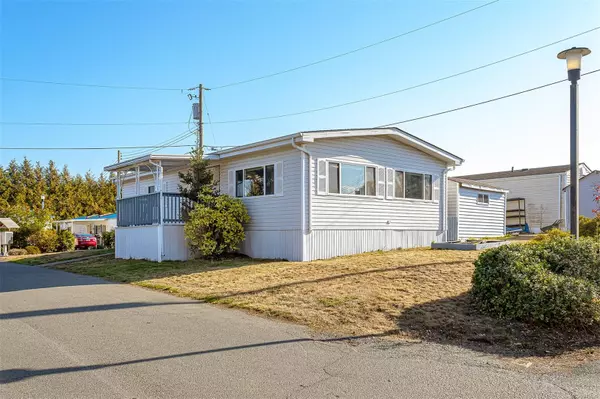$255,000
$269,900
5.5%For more information regarding the value of a property, please contact us for a free consultation.
1581 Middle Rd #22 View Royal, BC V9A 7A6
2 Beds
2 Baths
1,022 SqFt
Key Details
Sold Price $255,000
Property Type Manufactured Home
Sub Type Manufactured Home
Listing Status Sold
Purchase Type For Sale
Square Footage 1,022 sqft
Price per Sqft $249
MLS Listing ID 945025
Sold Date 11/24/23
Style Other
Bedrooms 2
HOA Fees $475/mo
Rental Info No Rentals
Year Built 1992
Annual Tax Amount $1,014
Tax Year 2023
Lot Size 4,791 Sqft
Acres 0.11
Lot Dimensions 50 ft wide x 100 ft deep
Property Description
1992 Double wide Situated on a large Corner lot in the MHP called "The Boulders." Bright L-shaped living/dining room Double skylights in the kitchen with oak cabinets, built-in eating space , New Flooring & 3 New Appliances.
Large Primary bedroom with EN-Suite and a wall to wall closet. Second Bedroom 11x10 New Flooring in Both Bathrooms And Laundry Room Which Leads outside to a Private Fenced Back Yard . Electric forced air heating. Large Front covered deck , 200 Amp service, 2 storage sheds, 2 Car Parking, Family and Pet friendly park with low pad rent of $475 Monthly.
Location
State BC
County Capital Regional District
Area Vr Glentana
Direction Northwest
Rooms
Other Rooms Storage Shed
Basement Crawl Space
Main Level Bedrooms 2
Kitchen 1
Interior
Interior Features Breakfast Nook, Ceiling Fan(s), Dining/Living Combo, Soaker Tub, Storage, Vaulted Ceiling(s)
Heating Electric, Forced Air
Cooling None
Flooring Carpet, Linoleum
Window Features Blinds,Screens,Skylight(s)
Appliance Dishwasher, F/S/W/D, Range Hood
Laundry In House
Exterior
Exterior Feature Balcony/Deck, Balcony/Patio, Fenced
Utilities Available Garbage
Roof Type Asphalt Shingle
Parking Type Driveway
Total Parking Spaces 2
Building
Lot Description Central Location, Corner, Easy Access, Family-Oriented Neighbourhood, Level, Rectangular Lot, Shopping Nearby
Building Description Frame Wood,Vinyl Siding, Other
Faces Northwest
Foundation Pillar/Post/Pier
Sewer Sewer To Lot
Water Municipal
Additional Building None
Structure Type Frame Wood,Vinyl Siding
Others
Ownership Leasehold
Acceptable Financing Purchaser To Finance
Listing Terms Purchaser To Finance
Pets Description Cats, Dogs
Read Less
Want to know what your home might be worth? Contact us for a FREE valuation!

Our team is ready to help you sell your home for the highest possible price ASAP
Bought with Royal LePage Coast Capital - Chatterton






