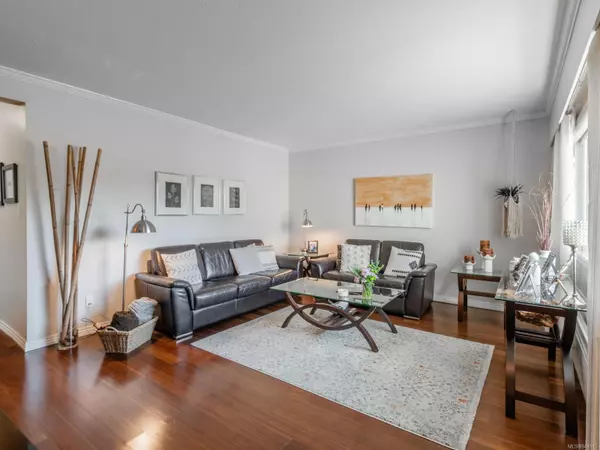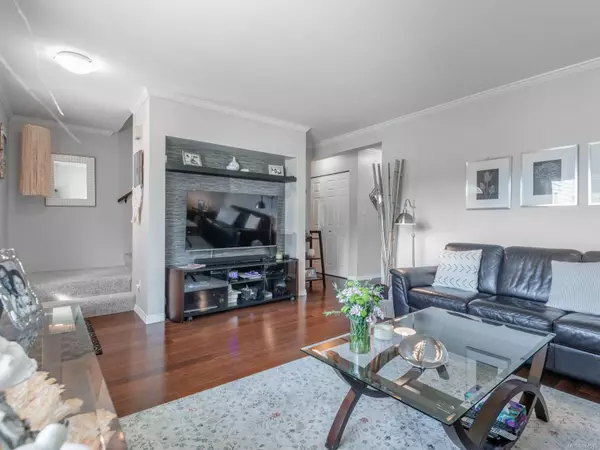$350,000
$374,900
6.6%For more information regarding the value of a property, please contact us for a free consultation.
5265 Gertrude St Port Alberni, BC V9Y 6L1
3 Beds
2 Baths
1,180 SqFt
Key Details
Sold Price $350,000
Property Type Townhouse
Sub Type Row/Townhouse
Listing Status Sold
Purchase Type For Sale
Square Footage 1,180 sqft
Price per Sqft $296
Subdivision Spencer Park
MLS Listing ID 944515
Sold Date 11/14/23
Style Main Level Entry with Upper Level(s)
Bedrooms 3
HOA Fees $308/mo
Rental Info Some Rentals
Year Built 1977
Annual Tax Amount $1,648
Tax Year 2022
Property Description
Exquisite Townhome in North Alberni! The first floor of this 1180 sq. ft. home enjoys: the modern living room, flooded with ample natural light; a large pantry; a convenient 2 pc. bathroom/laundry room combination; the beautifully updated kitchen with Shaker-style cabinets, granite countertops & tasteful backsplash; & the adjoining dining room with sliding door access to the backyard. Ascending to the upper level of this home, you'll discover: The primary bedroom with a walk-in closet & it's own private covered balcony; the spacious 4 pc. bathroom with tile shower & double sinks; & two additional bedrooms, each boasting large closets. Step outside into your own backyard oasis, with a charming, fenced backyard featuring a Japanese Maple Tree; raised garden beds; & direct access through the gate to Kitsuksis walkway. Other noteworthy features include: an attached garage & storage unit. Check out the professional photos, video & virtual tour and then call to arrange your private viewing.
Location
State BC
County Port Alberni, City Of
Area Pa Port Alberni
Zoning RM1
Direction South
Rooms
Basement None
Kitchen 1
Interior
Heating Baseboard, Electric
Cooling None
Flooring Mixed
Window Features Vinyl Frames
Laundry In House
Exterior
Exterior Feature Balcony/Deck, Balcony/Patio, Fenced, Garden
Garage Spaces 1.0
Roof Type Fibreglass Shingle
Parking Type Attached, Garage, Guest
Total Parking Spaces 2
Building
Lot Description Family-Oriented Neighbourhood, Level, Quiet Area, Recreation Nearby, Shopping Nearby
Building Description Frame Wood,Vinyl Siding, Main Level Entry with Upper Level(s)
Faces South
Story 2
Foundation Poured Concrete
Sewer Sewer Connected
Water Municipal
Structure Type Frame Wood,Vinyl Siding
Others
Ownership Freehold/Strata
Pets Description Aquariums, Birds
Read Less
Want to know what your home might be worth? Contact us for a FREE valuation!

Our team is ready to help you sell your home for the highest possible price ASAP
Bought with RE/MAX Mid-Island Realty






