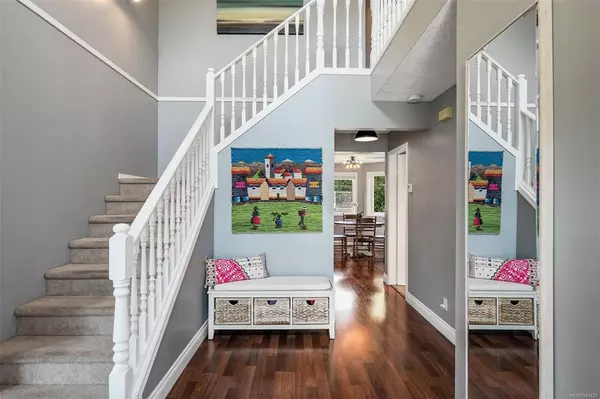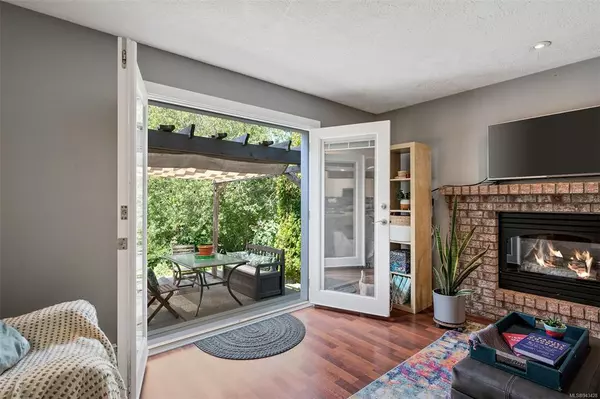$1,135,000
$1,179,800
3.8%For more information regarding the value of a property, please contact us for a free consultation.
219 Garrington Pl View Royal, BC V9B 5V7
6 Beds
3 Baths
2,790 SqFt
Key Details
Sold Price $1,135,000
Property Type Single Family Home
Sub Type Single Family Detached
Listing Status Sold
Purchase Type For Sale
Square Footage 2,790 sqft
Price per Sqft $406
MLS Listing ID 943428
Sold Date 11/17/23
Style Main Level Entry with Lower/Upper Lvl(s)
Bedrooms 6
HOA Fees $25/mo
Rental Info Unrestricted
Year Built 1993
Annual Tax Amount $4,024
Tax Year 2022
Lot Size 6,969 Sqft
Acres 0.16
Property Description
Welcome to your perfect family home on a quiet cul-de-sac in View Royal! At the heart of this bright & spacious home, you'll find an open kitchen with updated appliances, a large eating area & family room with fireplace. Open the French doors to the private backyard and imagine spending afternoons in the shade of the pergola, hosting barbecues on the patio, or watching the kids play in the spacious yard. The main floor also offers a formal living room, den, 2pc bath, updated laundry room & flex room. Upstairs, you'll find 3 large bedrooms, including a primary suite with ensuite bath & walk-in closet. The versatile lower level features a huge rec room & 2 additional bedrooms, ideal for older children or guests. Additional highlights include updated windows, newer hot water tank, massive double-car garage & ample storage. This home provides exceptional living space & boasts an unbeatable location with easy access to the E&N trail & excellent proximity to schools and nearby amenities.
Location
State BC
County Capital Regional District
Area Vr View Royal
Zoning R1A
Direction East
Rooms
Other Rooms Storage Shed
Basement Crawl Space, Finished, Partial, With Windows
Main Level Bedrooms 1
Kitchen 1
Interior
Interior Features Eating Area, Soaker Tub, Storage, Vaulted Ceiling(s)
Heating Baseboard, Electric, Propane
Cooling None
Flooring Carpet, Tile, Wood
Fireplaces Number 2
Fireplaces Type Family Room, Gas, Living Room, Propane
Fireplace 1
Window Features Bay Window(s),Blinds,Insulated Windows,Window Coverings
Appliance Dishwasher, F/S/W/D, Microwave
Laundry In House
Exterior
Exterior Feature Balcony/Patio, Fencing: Partial, Sprinkler System
Garage Spaces 2.0
Amenities Available Private Drive/Road
Roof Type Asphalt Shingle
Handicap Access Ground Level Main Floor, No Step Entrance
Parking Type Attached, Driveway, Garage Double, RV Access/Parking
Total Parking Spaces 3
Building
Lot Description Cul-de-sac, Irregular Lot, Level, Private
Building Description Frame Wood,Insulation: Ceiling,Insulation: Walls,Stucco, Main Level Entry with Lower/Upper Lvl(s)
Faces East
Foundation Poured Concrete
Sewer Sewer To Lot
Water Municipal
Architectural Style California
Structure Type Frame Wood,Insulation: Ceiling,Insulation: Walls,Stucco
Others
Tax ID 017-926-491
Ownership Freehold/Strata
Acceptable Financing Purchaser To Finance
Listing Terms Purchaser To Finance
Pets Description Aquariums, Birds, Cats, Dogs
Read Less
Want to know what your home might be worth? Contact us for a FREE valuation!

Our team is ready to help you sell your home for the highest possible price ASAP
Bought with DFH Real Estate Ltd.






