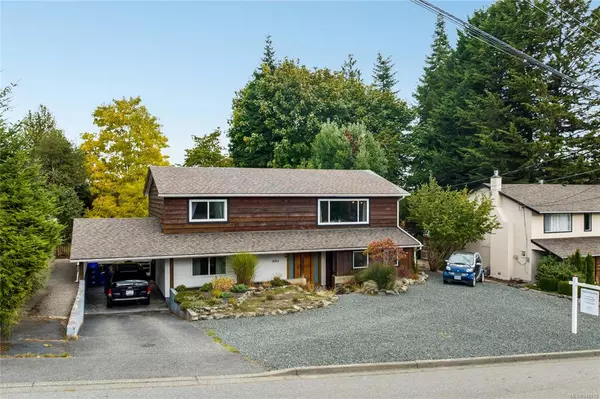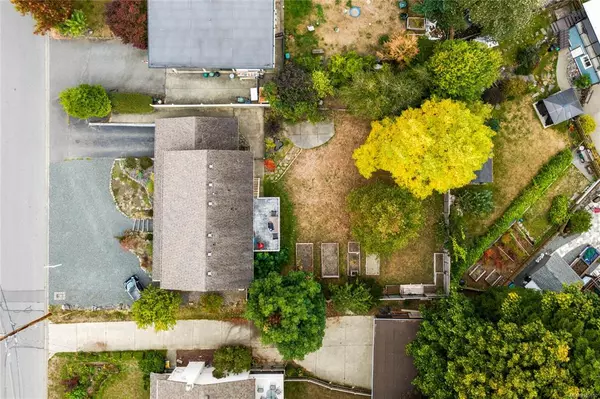$720,000
$749,900
4.0%For more information regarding the value of a property, please contact us for a free consultation.
3063 Hawthorne St Chemainus, BC V0R 1K1
4 Beds
2 Baths
2,138 SqFt
Key Details
Sold Price $720,000
Property Type Single Family Home
Sub Type Single Family Detached
Listing Status Sold
Purchase Type For Sale
Square Footage 2,138 sqft
Price per Sqft $336
MLS Listing ID 945510
Sold Date 11/15/23
Style Ground Level Entry With Main Up
Bedrooms 4
Rental Info Unrestricted
Year Built 1971
Annual Tax Amount $4,192
Tax Year 2022
Lot Size 9,583 Sqft
Acres 0.22
Lot Dimensions 70 x 135
Property Description
Wonderful family home centrally located in Chemainus – a friendly, seaside community strategically positioned between Nanaimo and Victoria. This charming 4 BED/2 BATH, two level home, sits on a large lot in a quiet area near the ocean, parks, transit and walkable to schools. Head inside and find a practical family floorplan blended with charming updates such as the teal kitchen with white subway tile, butcher block counters and floating shelves. Industrial-style lighting and shiplap feature walls bring today’s style to this 1971-built home. Upper level offers main living areas along with 2 bedrooms while the lower level features a Bonus living/rec room + 2 bedrooms. Fenced, level lot offers a massive rear yard for children & furry friends, entertaining guests and raised garden beds to grow your own veggies! Come see what Chemainus has to offer.
Location
State BC
County North Cowichan, Municipality Of
Area Du Chemainus
Zoning R3
Direction South
Rooms
Basement Crawl Space
Main Level Bedrooms 2
Kitchen 1
Interior
Heating Electric, Heat Pump
Cooling Air Conditioning
Flooring Mixed
Fireplaces Number 2
Fireplaces Type Gas
Fireplace 1
Window Features Insulated Windows
Laundry In House
Exterior
Exterior Feature Garden
Carport Spaces 1
Roof Type Fibreglass Shingle
Parking Type Carport
Total Parking Spaces 1
Building
Lot Description Central Location, Easy Access, Landscaped, Level, Southern Exposure
Building Description Insulation: Ceiling,Insulation: Walls,Wood, Ground Level Entry With Main Up
Faces South
Foundation Poured Concrete
Sewer Sewer To Lot
Water Municipal
Additional Building Potential
Structure Type Insulation: Ceiling,Insulation: Walls,Wood
Others
Tax ID 003-447-308
Ownership Freehold
Pets Description Aquariums, Birds, Caged Mammals, Cats, Dogs
Read Less
Want to know what your home might be worth? Contact us for a FREE valuation!

Our team is ready to help you sell your home for the highest possible price ASAP
Bought with RE/MAX Generation (CH)






